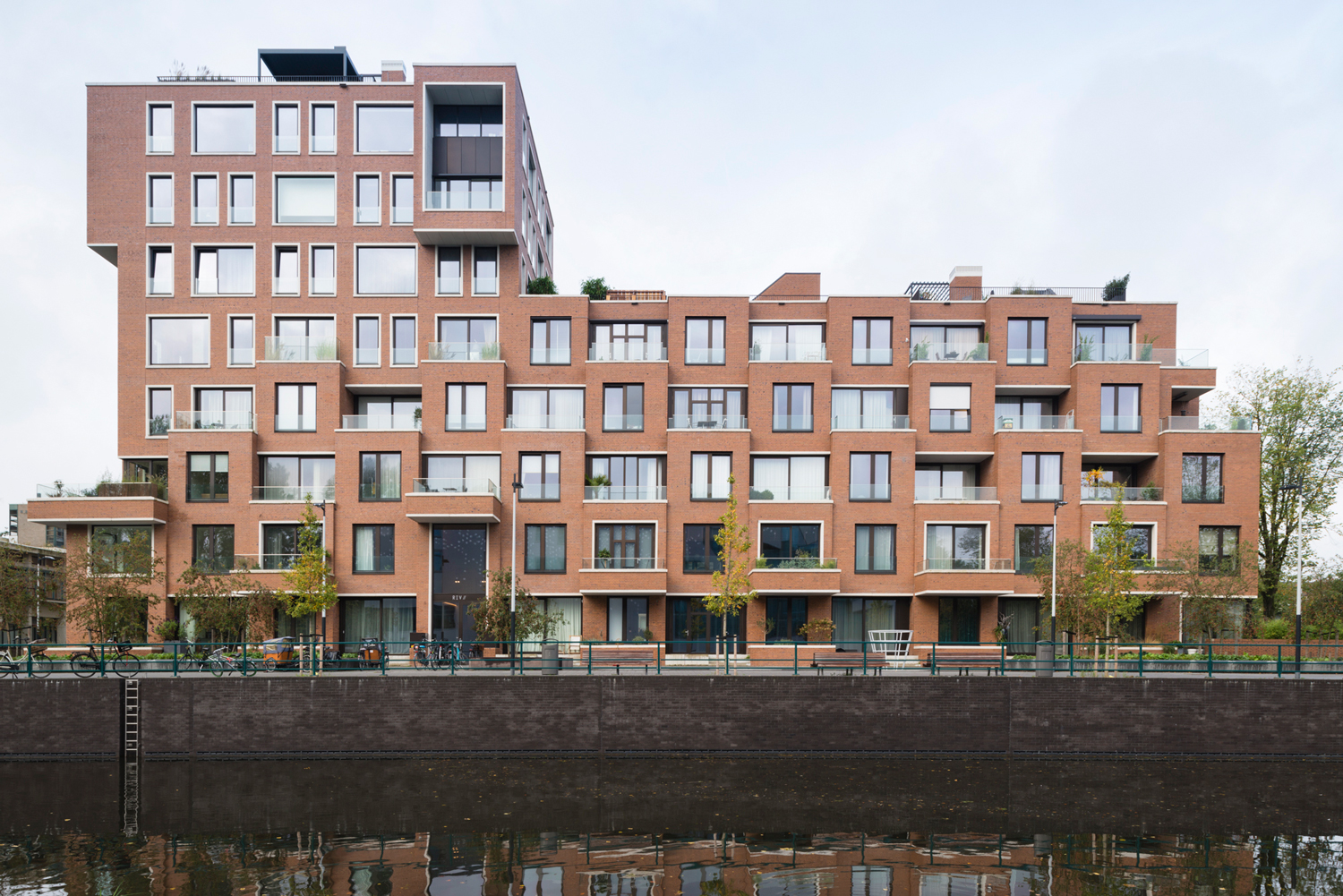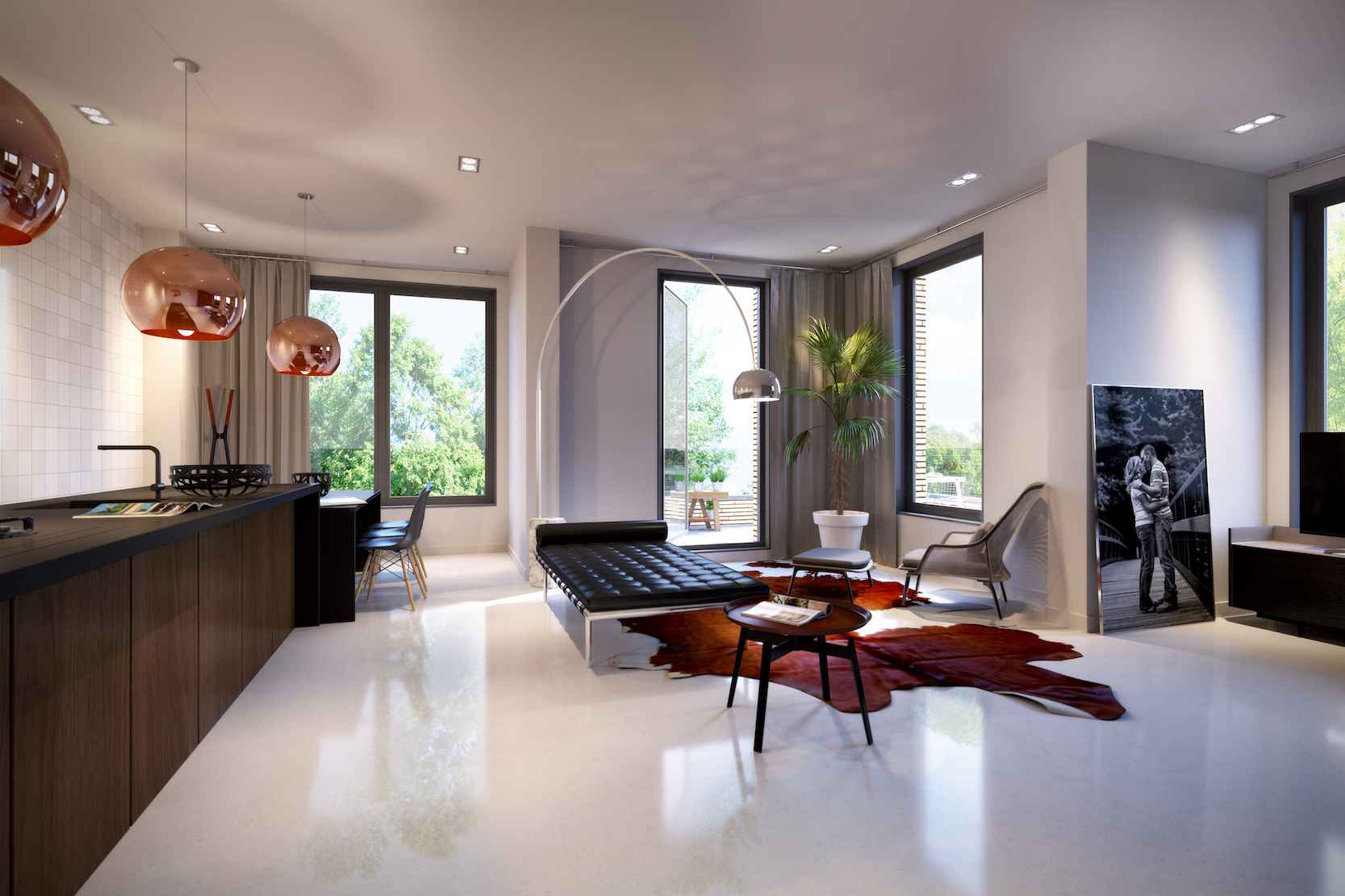RIV//
AmsterdamThe head of the Zuidas is surrounded on all sides by the greenery, water and light of the Amstel River, and situated between the lively de Pijp and Rivierenbuurt neighbourhoods. COD and NEXT Architects have developed a residential complex here covering a gross floor area of 11,000 m² in all: RIV//

Surrounded by nature
Details
- 11,000 square meters gross floor area
- 67 apartments (44 for sale, 23 rental properties)
- Underground parking garage with storage
- High-quality finish
- Three-meter ceilings


The block is rooted in its context, so its style and materials reflect the Amsterdam School architecture of the adjacent Rivierenbuurt. RIV // is built on a grand scale, with high entrances, large porches, and spacious outdoor areas for the ultimate in luxury living. The facade is a varied mix of indented and projecting exterior spaces and windows.
This is a building with stature, but also low-key and accessible, with distinctive brick facades. RIV // responds to the city’s pressing need for spacious family homes. Units range from 50-square-meter studios to 160-square-meter penthouses. There are 44 owner-occupied houses and 23 rental properties, along with an underground parking garage. Near the lively city, but surrounded by water and greenery, this is a fantastic place to live.