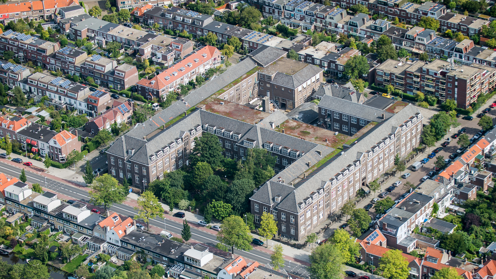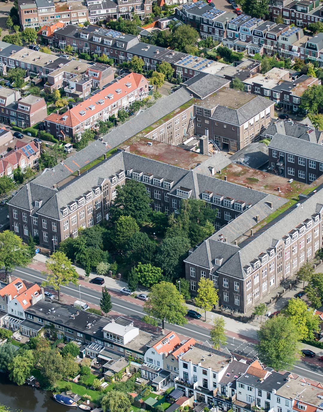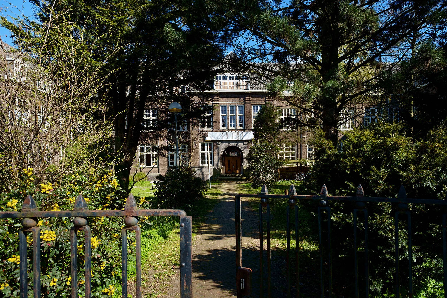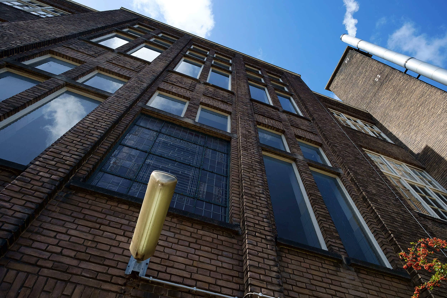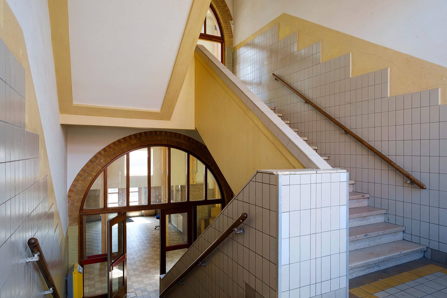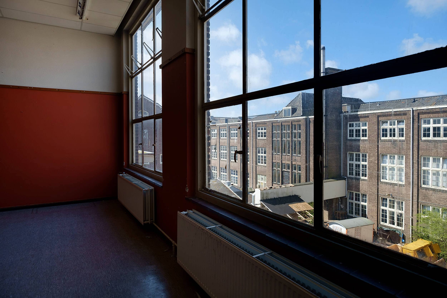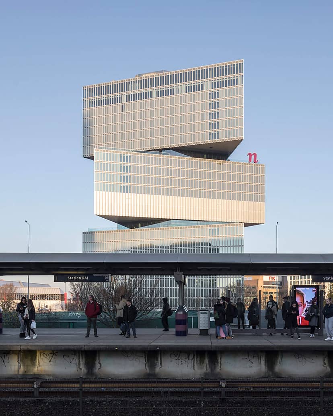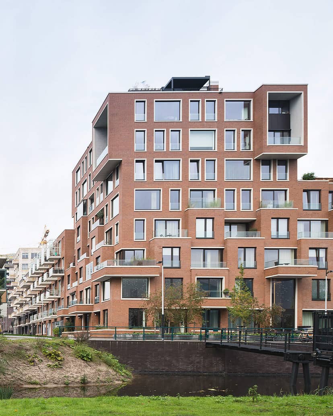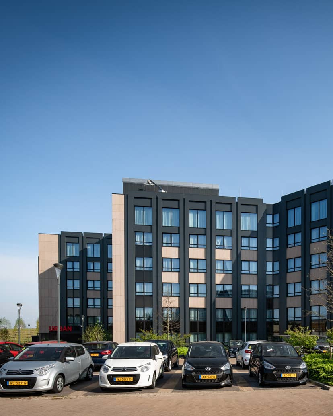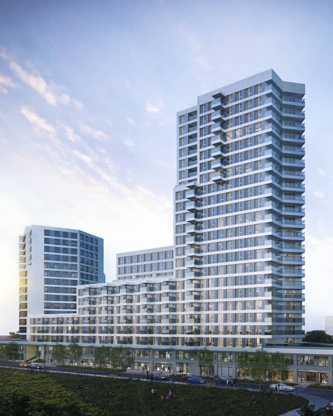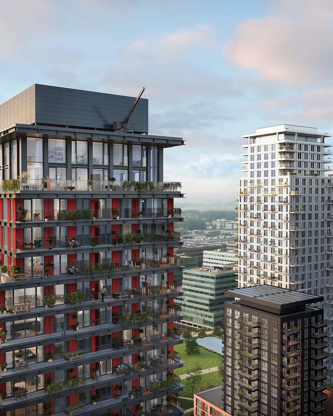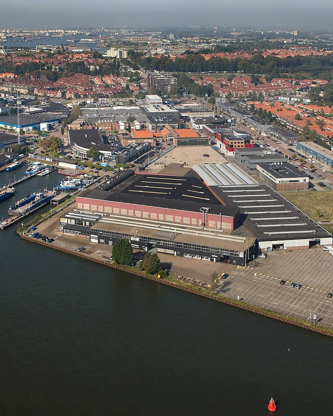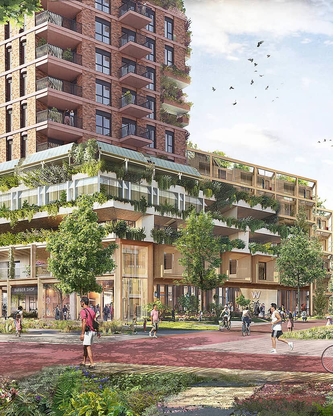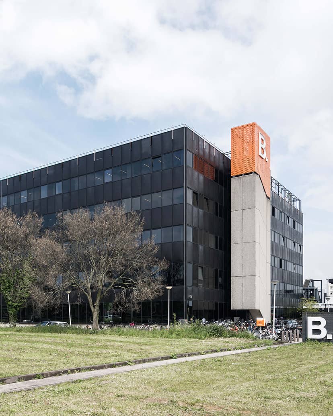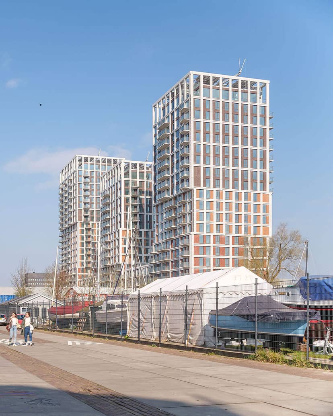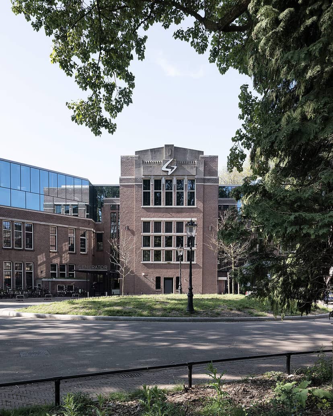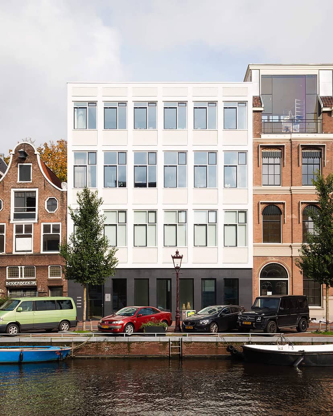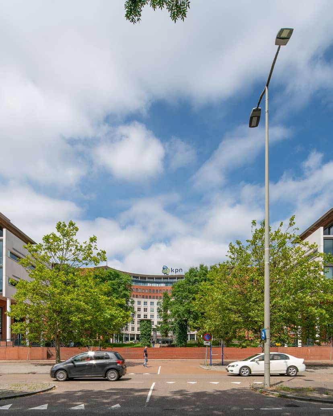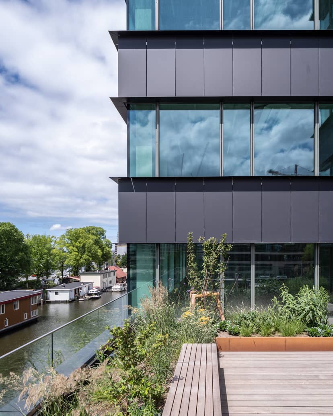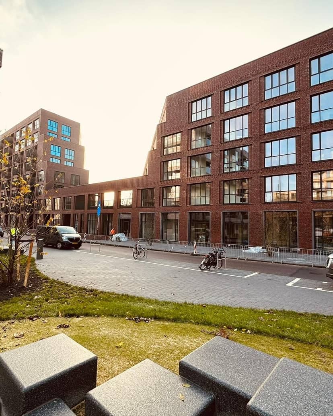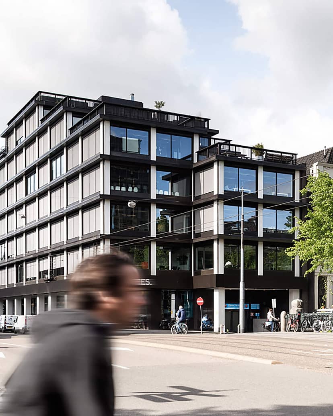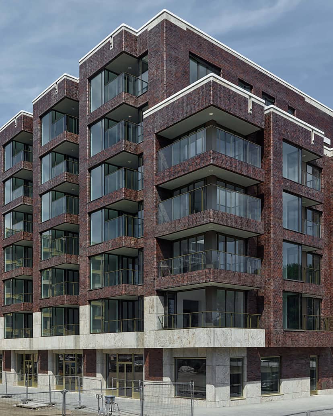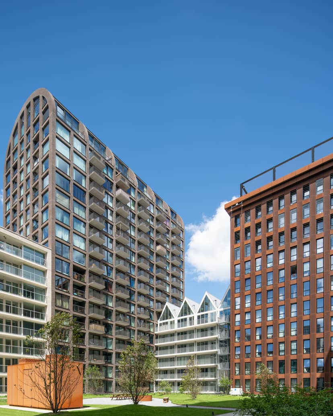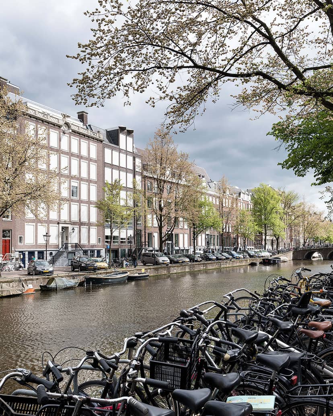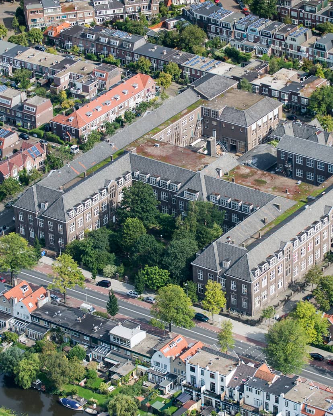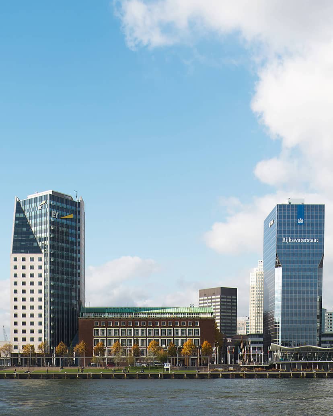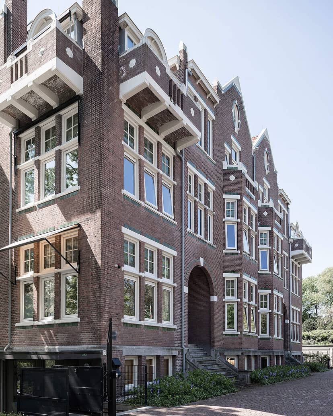Het schoolvoorbeeld van ruim wonen.
De hoge ruimtes en klaslokalen van dit karakteristieke schoolgebouw uit 1920 lenen zich uitstekend voor aansprekende woonruimtes. De oude bestuurs- en directeurskamers met rijke detaillering worden in oude luister hersteld. Het gebouw wordt 100 jaar na data klaargestoomd voor een nieuwe eeuw, van schoolgebouw naar woongebouw.
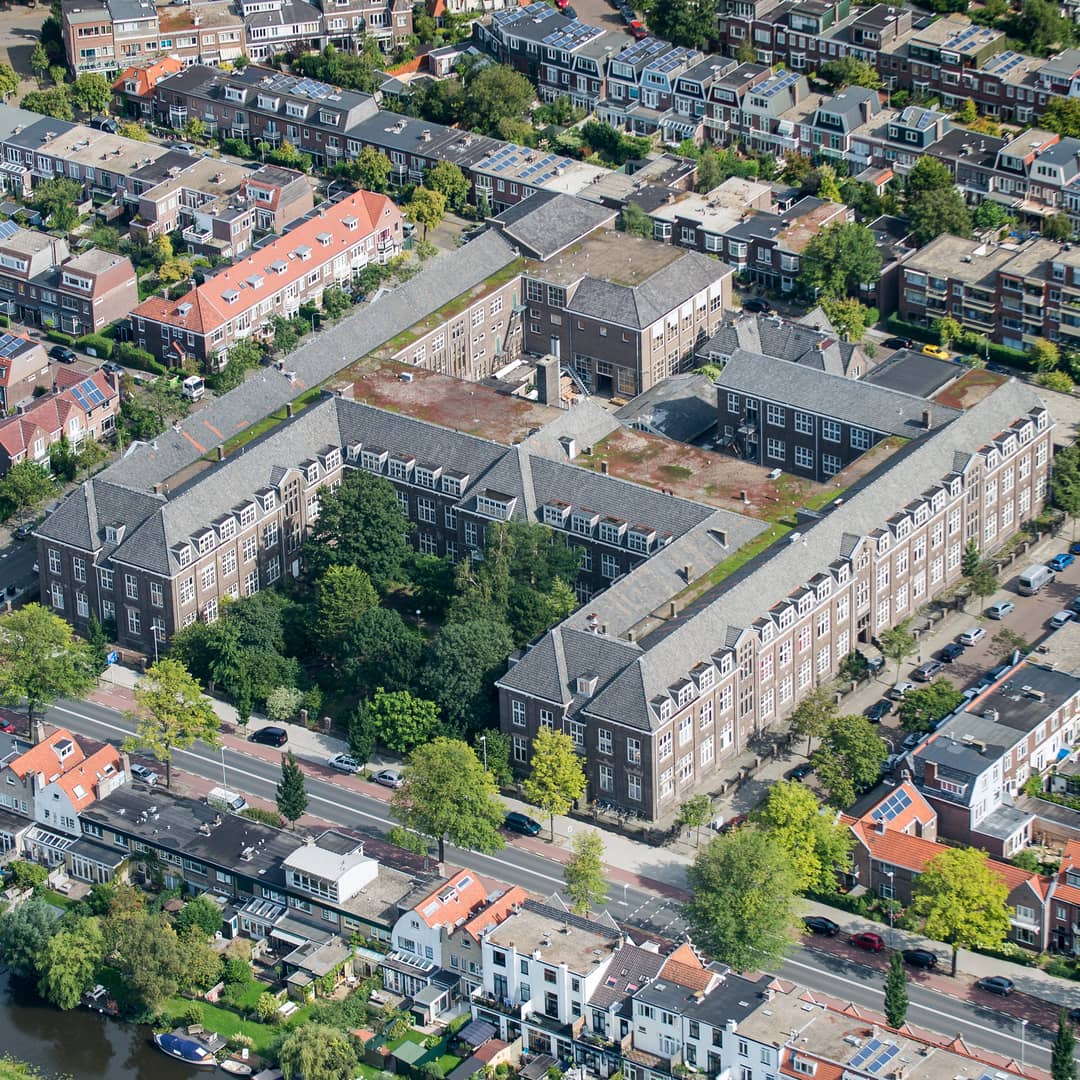
Schoolgebouw met geschiedenis
Het monumentale hoofdgebouw van de voormalige Ambachtsschool uit 1920 ligt aan de Verspronckweg in Haarlem. In het monumentale schoolgebouw volgden duizenden jongvolwassenen een beroepsopleiding: van vliegtuigbouwer tot kapper.
Architectenbureau INBO ontwierp de transformatie naar woongebouw. Met de verbouwing is zo veel mogelijk van de monumentale structuur en details behouden gebleven, zoals de statige trappenhuizen, het tegelwerk, de glas-in-lood ramen, historische detaillering en de gewelfde plafonds. Ook is er veel aandacht besteed aan het inpassen van de balkons en kwalitatieve buitenruimtes zonder afbreuk te doen aan het gebouw. De geschiedenis is op een bijzondere wijze zichtbaar en voelbaar gemaakt. De bewoners ervaren echt dat ze in een schoolgebouw met geschiedenis wonen.
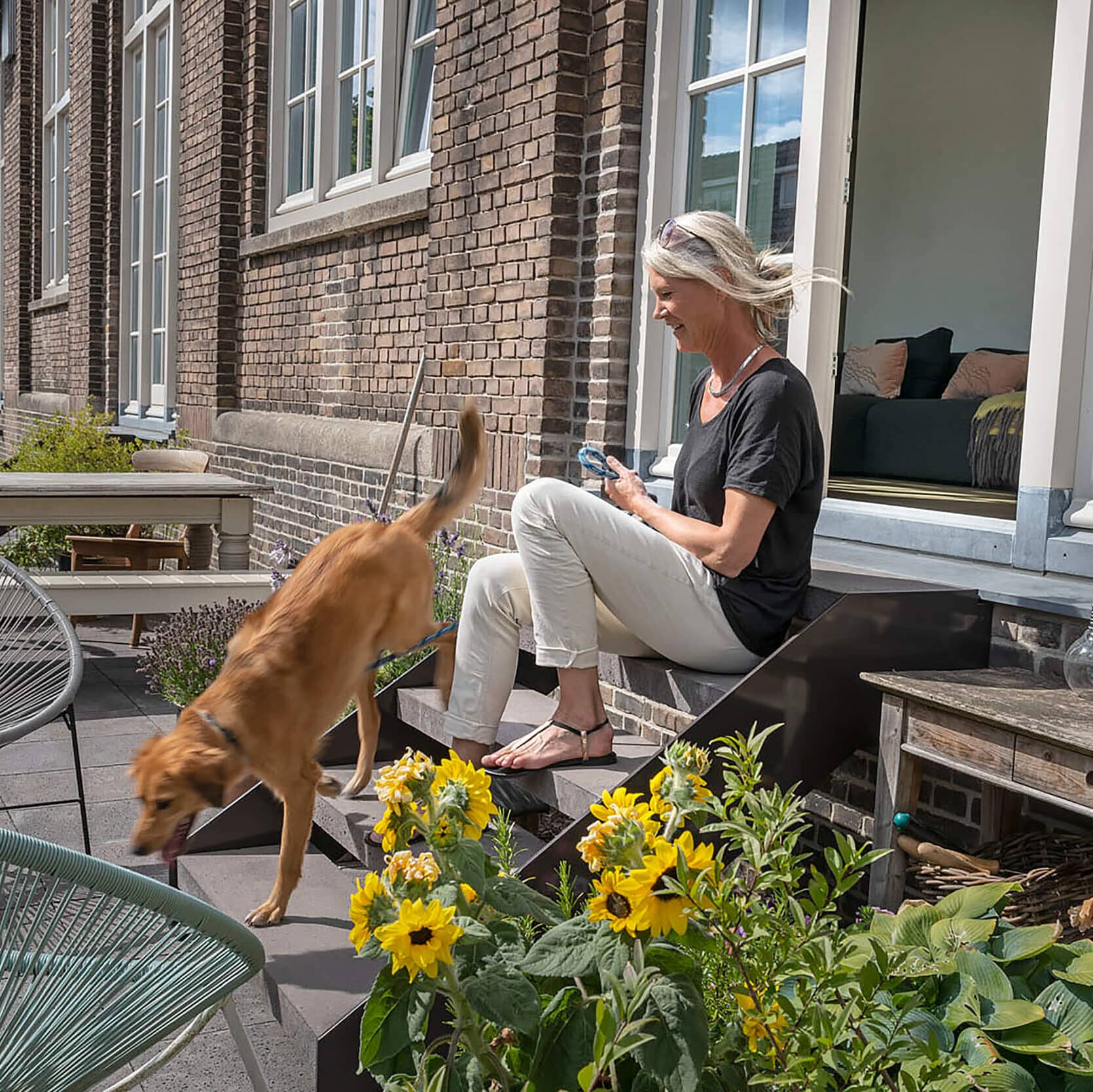
‘De Meester van Haarlem’
Het hoofdgebouw is uitgebreid met twee nieuwbouwvleugels, met een ondergrondse tweelaagse parkeergarage. Het gehele complex biedt ruimte aan 179 riante huurappartementen voor verschillende doelgroepen.
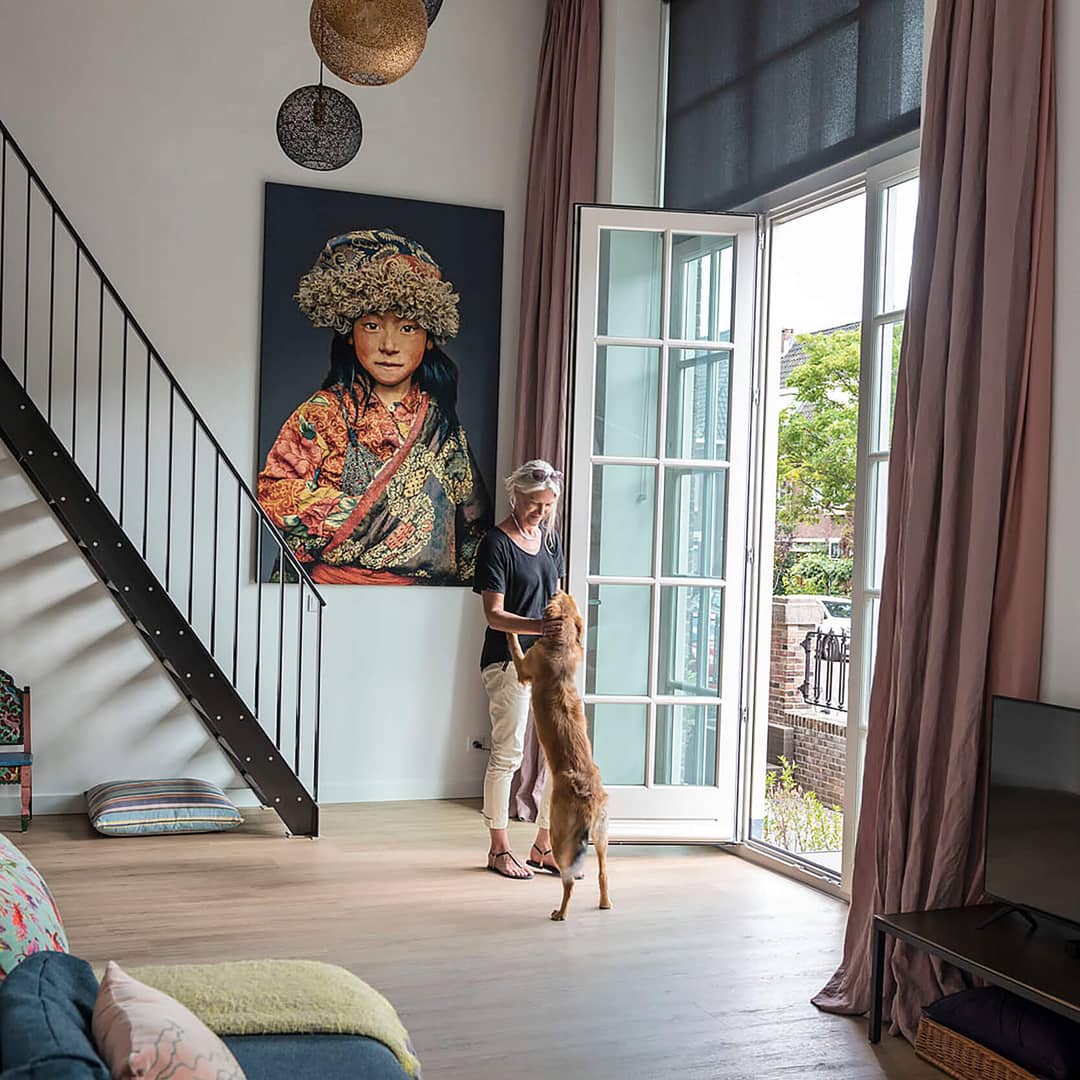
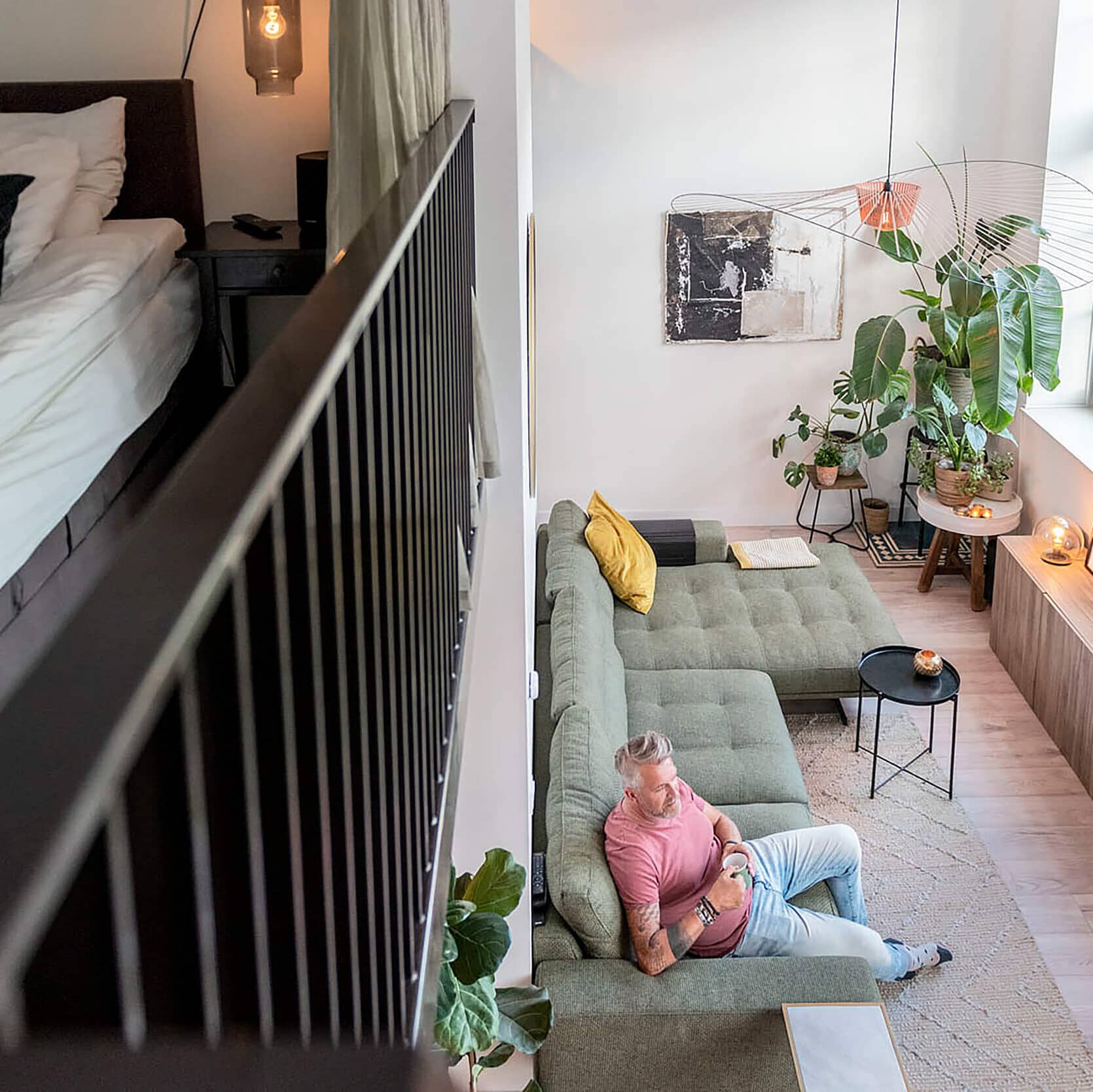
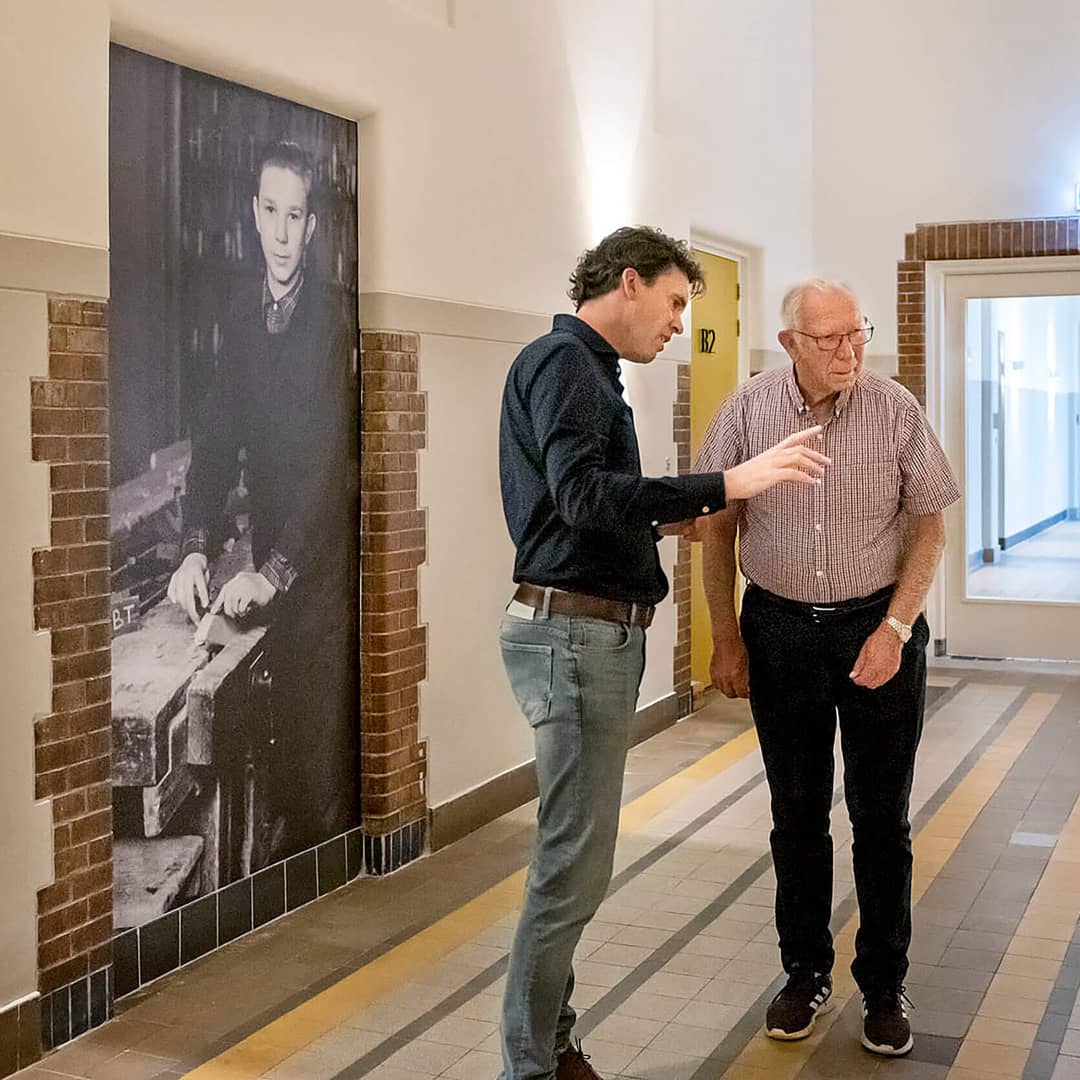
Meer informatie over dit project?

Ferdi Koornneef
Real Estate Developer
Telefoon
+31 6 41 49 13 80