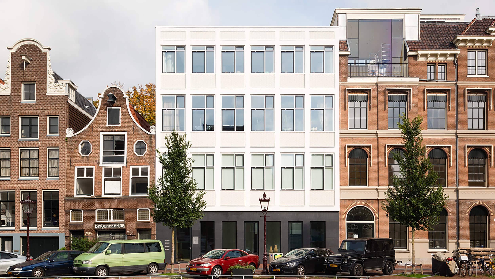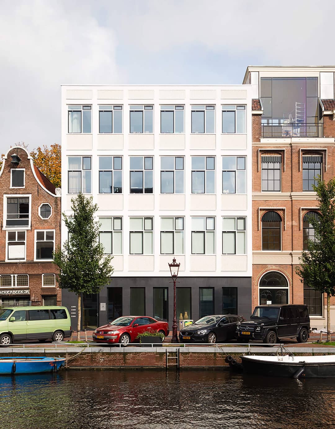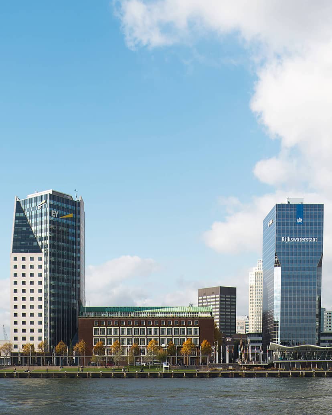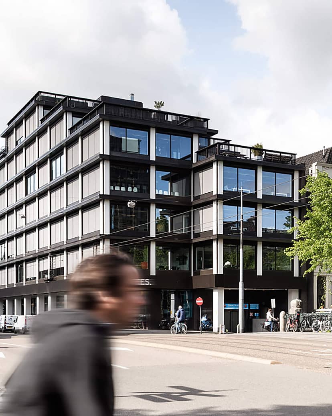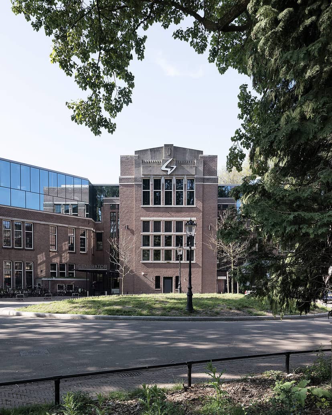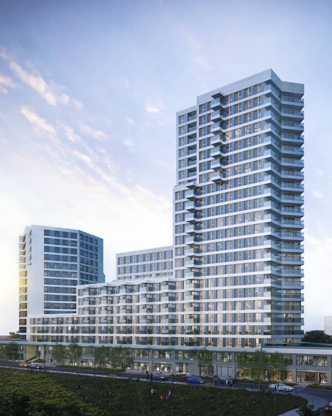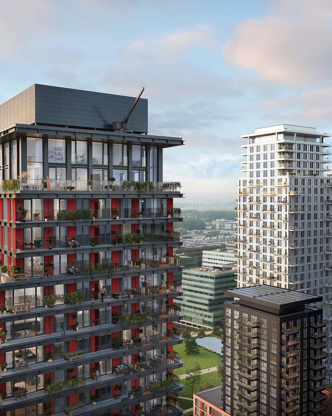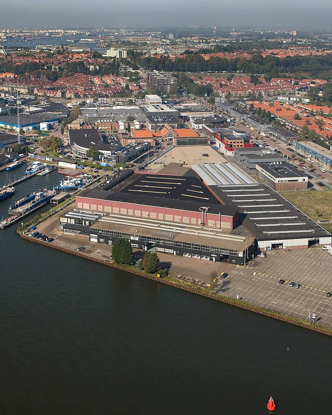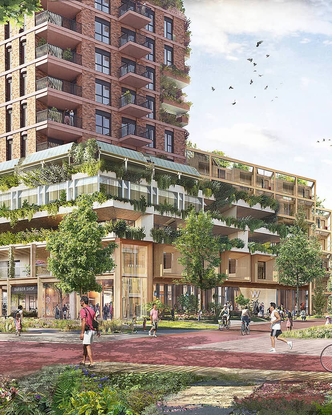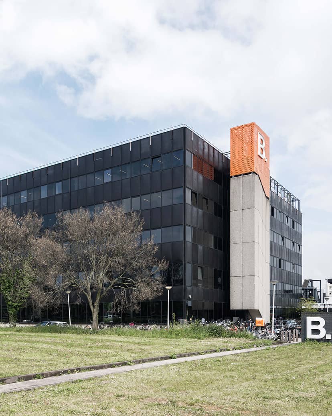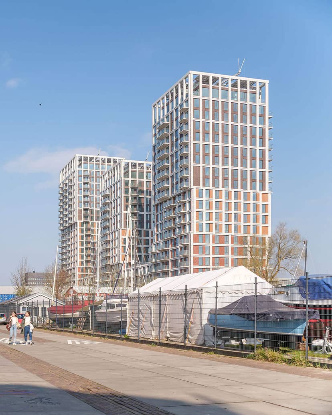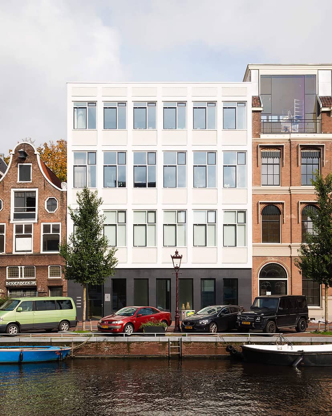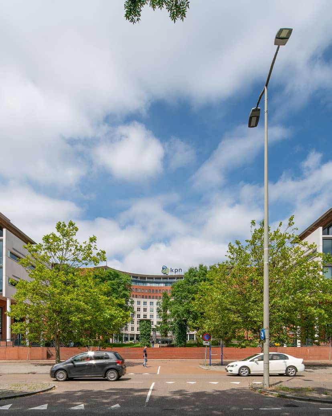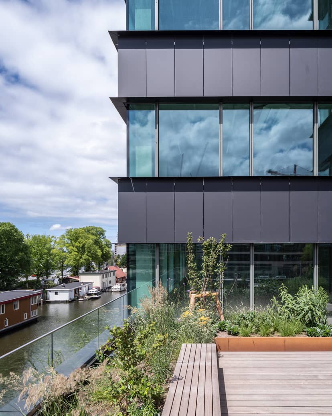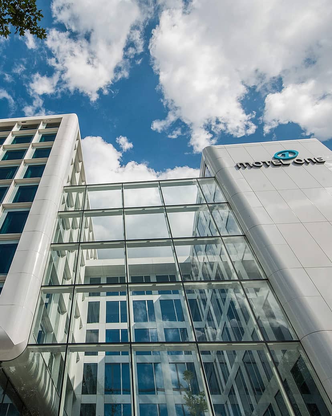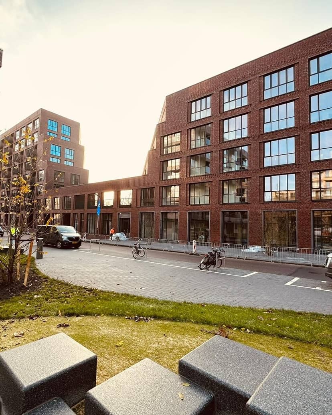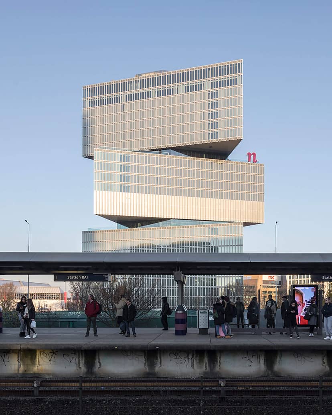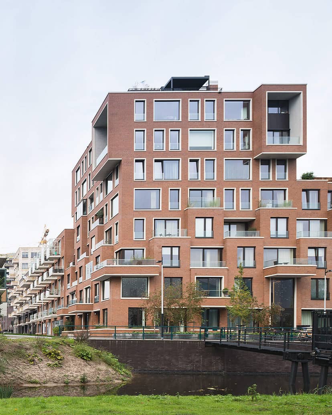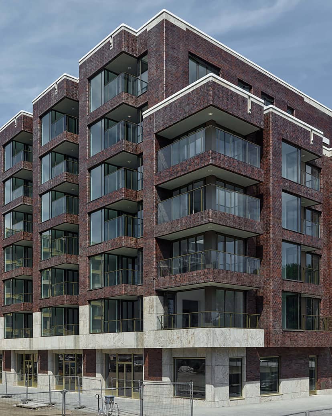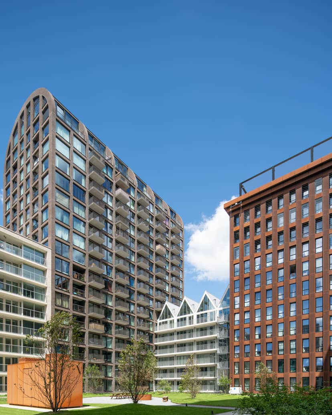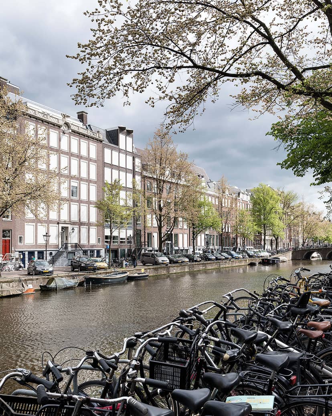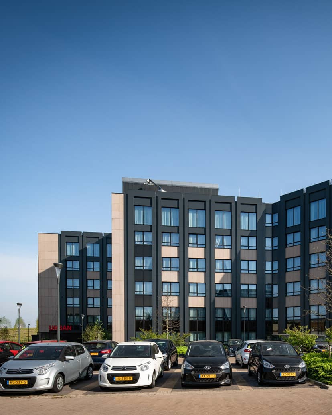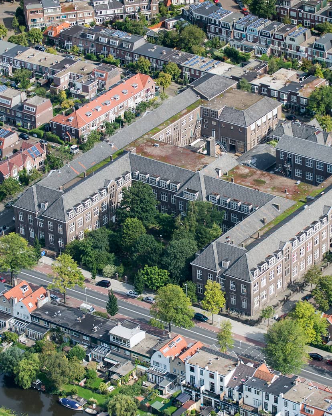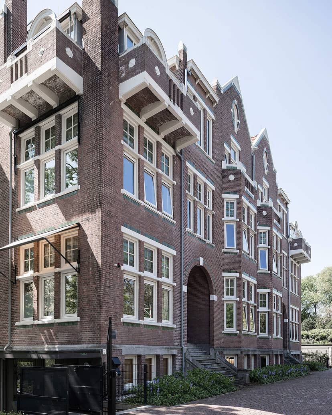Aan de prachtige Prinsengracht...
Met de transformatie tot woningen en kantoren is een nieuw hoofdstuk toegevoegd aan de 157-jarige geschiedenis van het Prinsengrachtziekenhuis. Naar ontwerp van Roberto Meyer van MVSA is het hoofdgebouw uit 1923 getransformeerd tot moderne kantoorruimte, waarbij de karakteristieke monumentale elementen gecombineerd zijn met nieuwe toevoegingen. Daarnaast zijn er twee woonblokken gerealiseerd, één transformatie van de voormalige kraamafdeling, één nieuwbouwvolume aan de Kerkstraat, bestaande uit respectievelijk vier en zes stijlvolle appartementen.
“Aan de prachtige Prinsengracht”
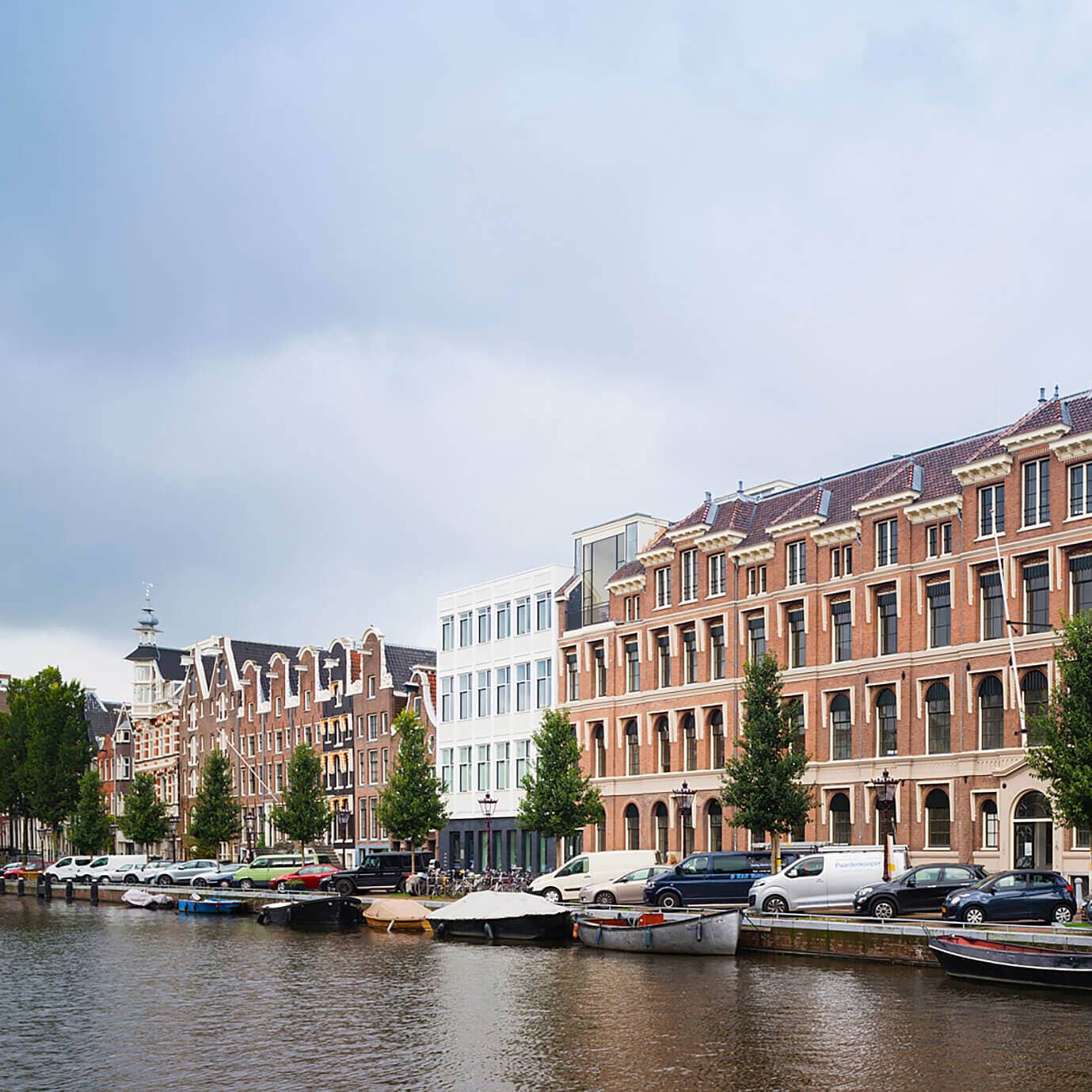
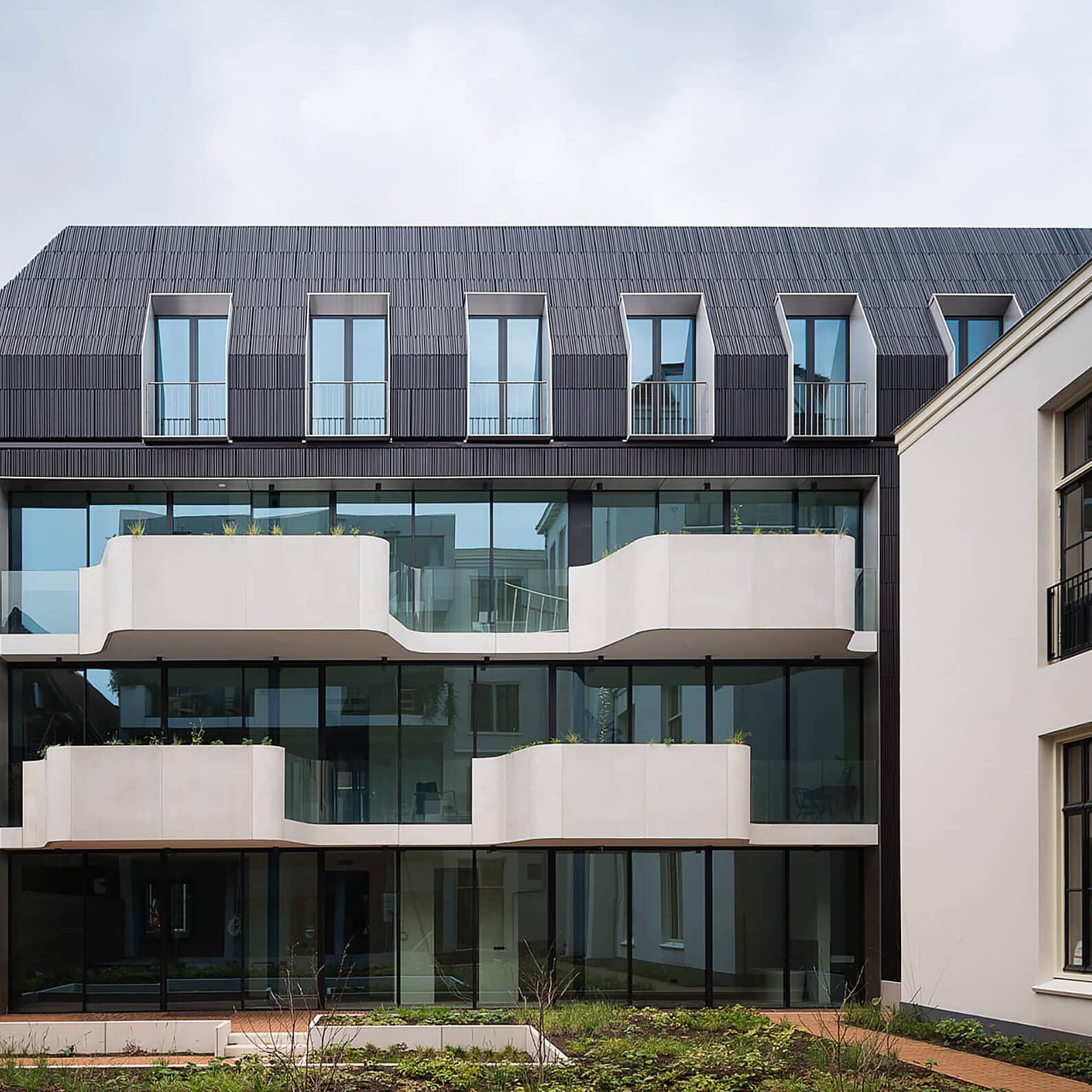
Luxueuze details
In beide blokken zijn luxueuze details toegepast, zoals natuurstenen entrees en toepassing van speciaal ontworpen keramische gevelpanelen. De moderne, stijlvolle woonblokken en het historische, monumentale kantoorgedeelte vormen samen een harmonieus geheel, wat gesitueerd is rondom de binnentuin naar ontwerp van Piet Oudolf. Middenin het centrum, op de prachtige Prinsengracht, is dit een heerlijke plek om te mogen werken of wonen.
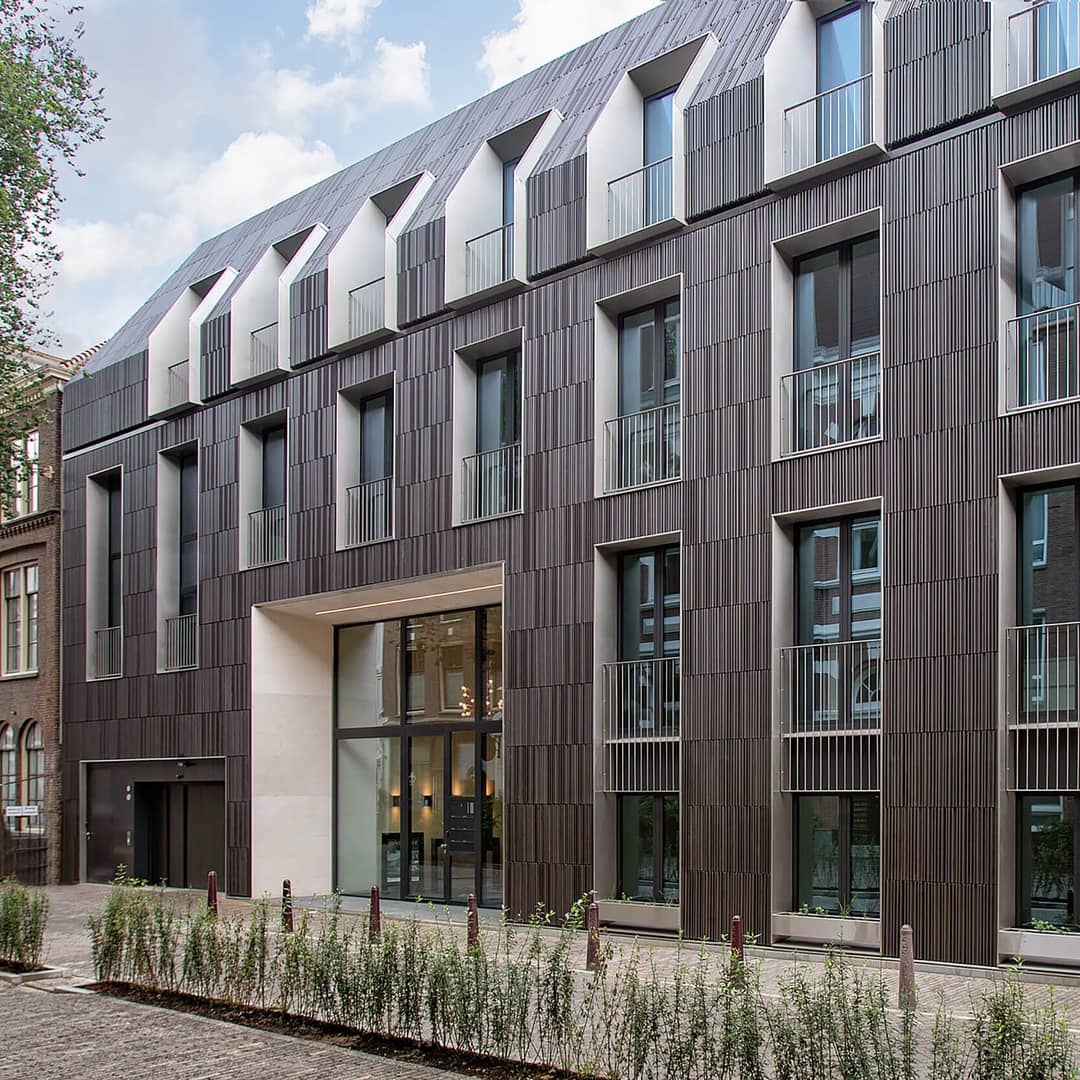
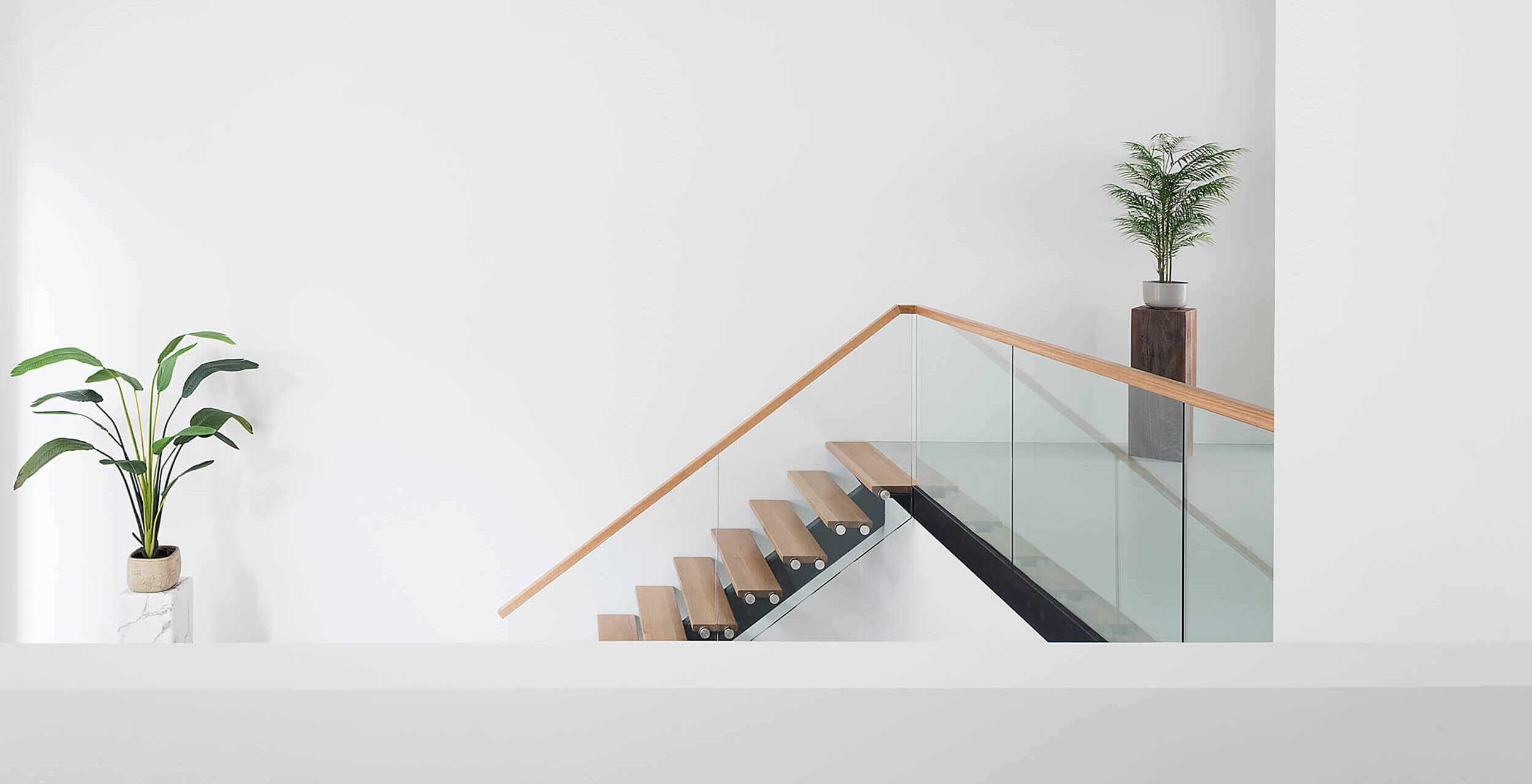
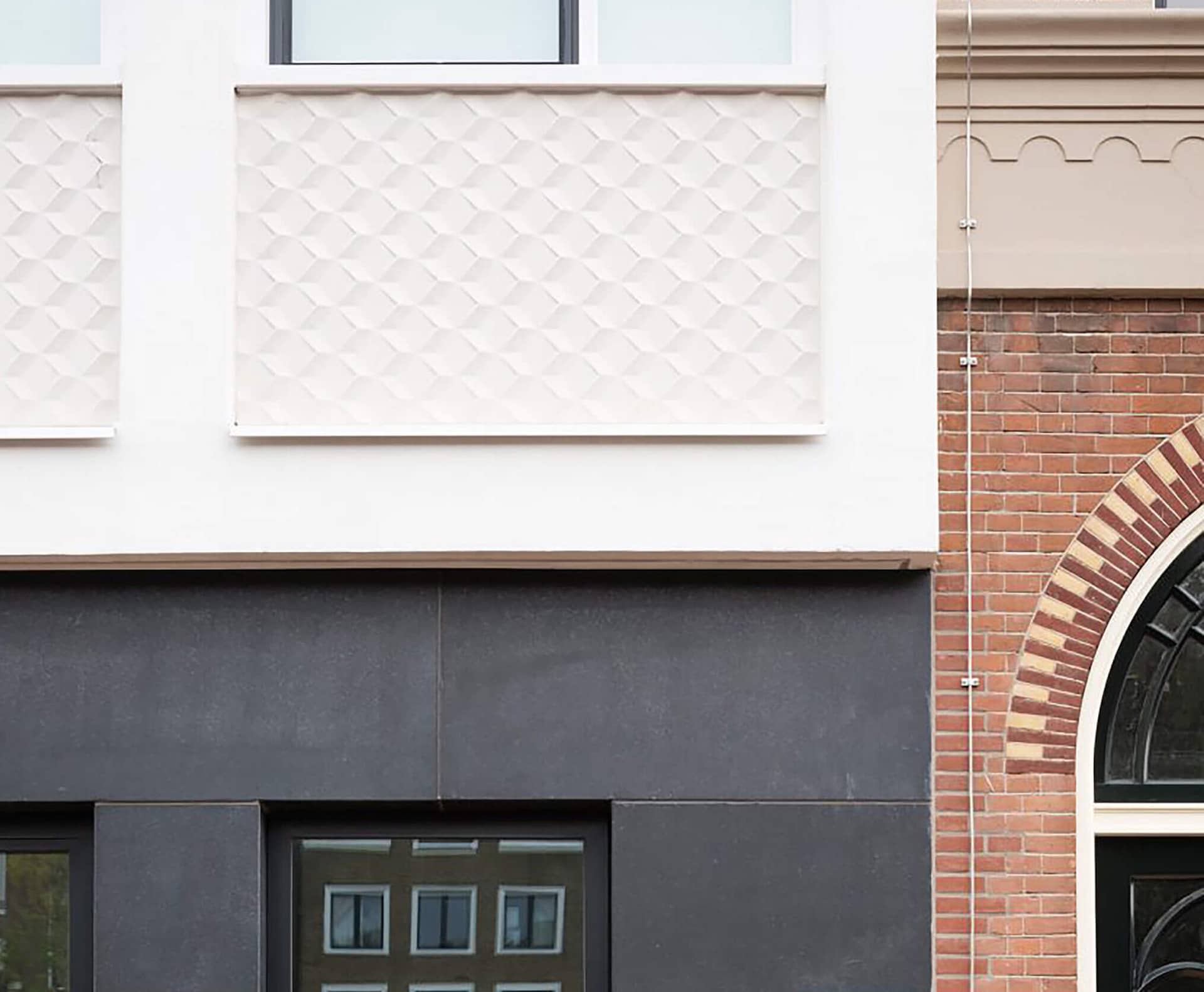
Meer informatie over dit project?
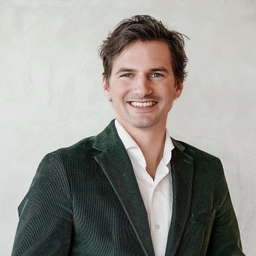
Ferdi Koornneef
Real Estate Developer
Telefoon
+31 6 41 49 13 80