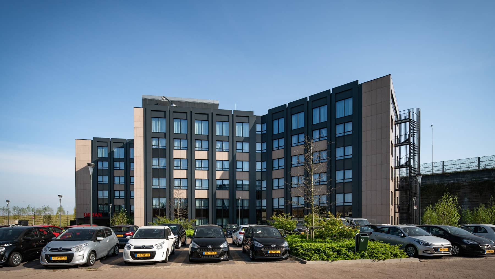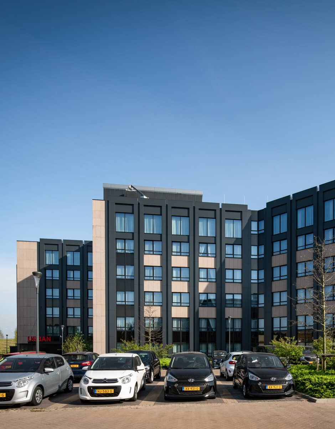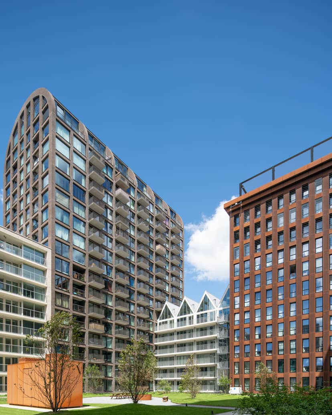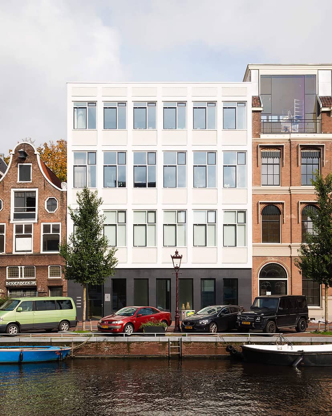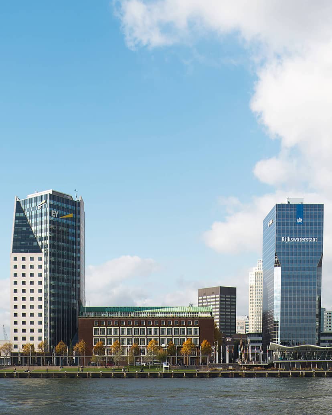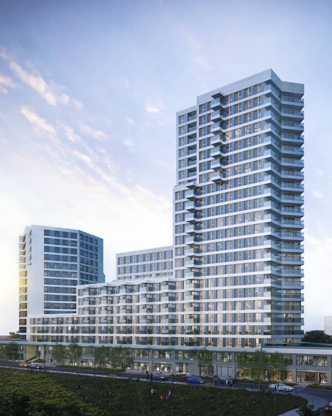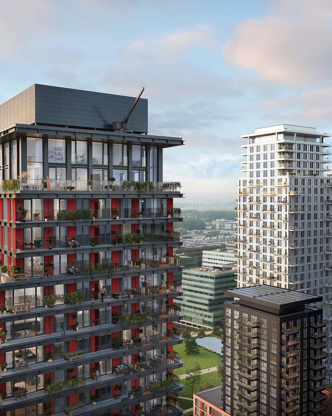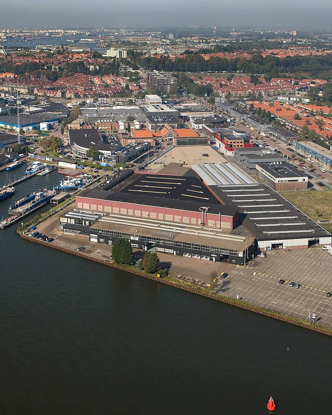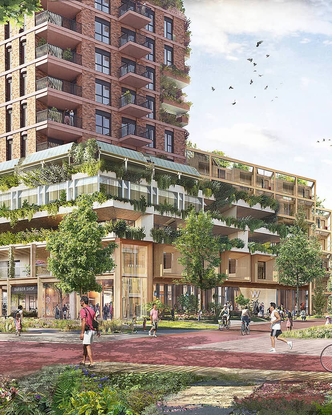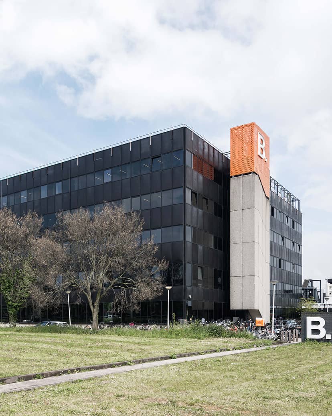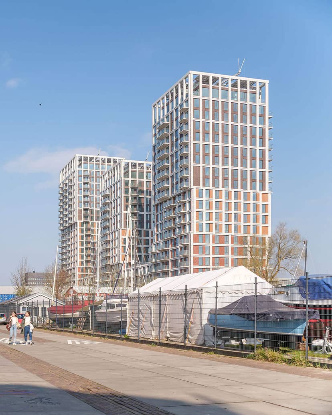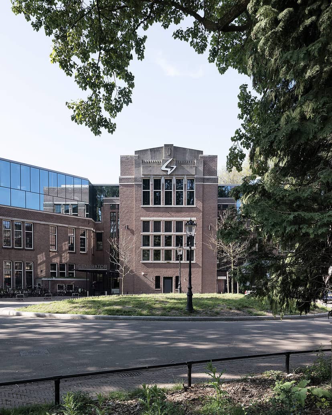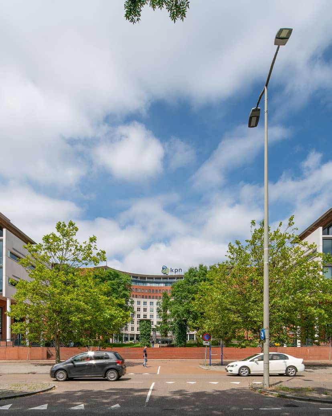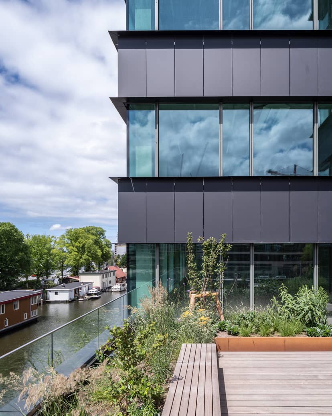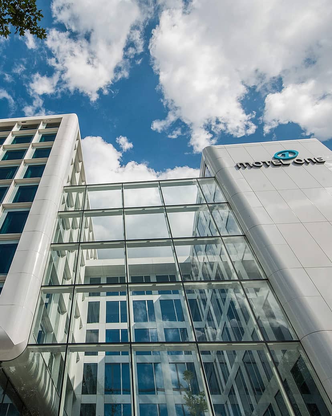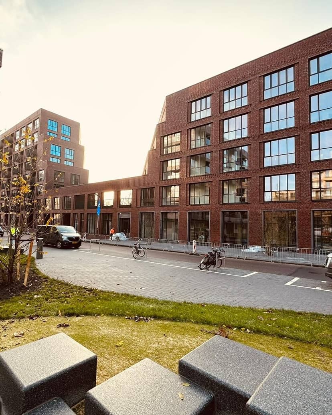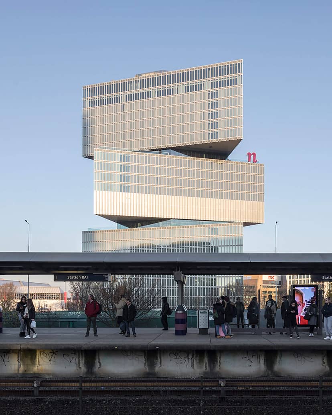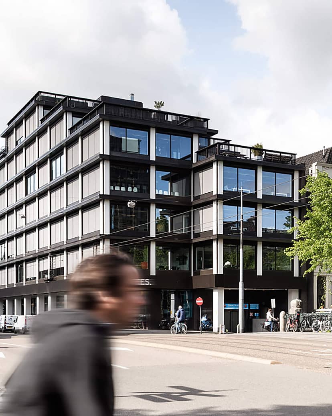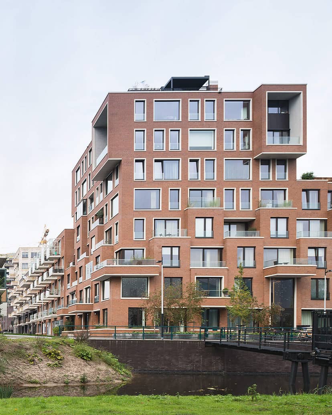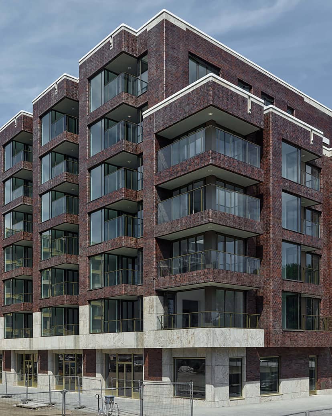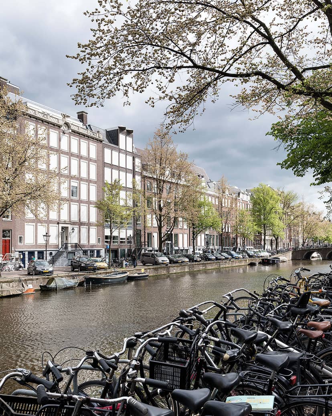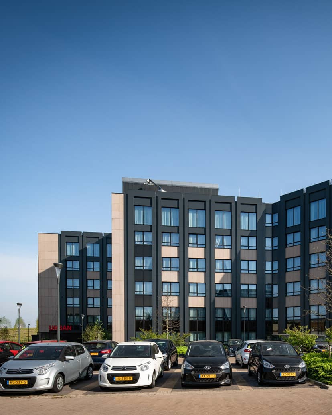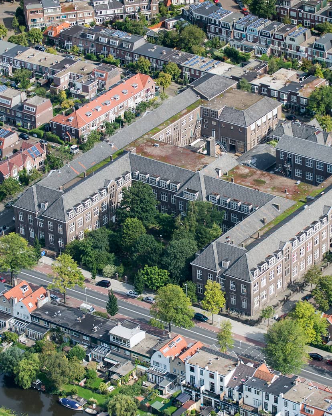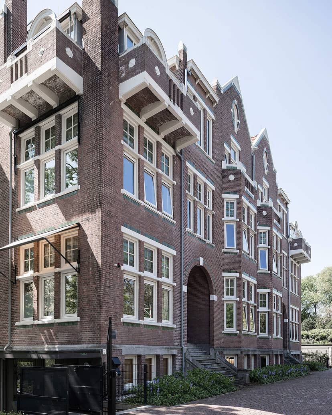Op de kruising van de A9 en de A4 kwam een verouderd kantoorgebouw vrij. Gebouwd in 1988 en bestaande uit een betonnen draagstructuur met een typische kantoorgevel: glas en granieten bekleding.
Met het ontwerp van IDEA heeft het pand een echte hoteluitstraling gekregen. De indeling van dit voormalige kantoor leende zich perfect om te fungeren als hotel: de twee vleugels van het gebouw zijn door middel van de centrale entreehal verbonden. Op eigen risico, en naar ontwerp van IDEA, is dit kantoorgebouw van binnen en buiten getransformeerd na een lange periode van structurele leegstand.
“Van kantoorgebouw naar hotel”
175 kamers
142 parkeerplaatsen
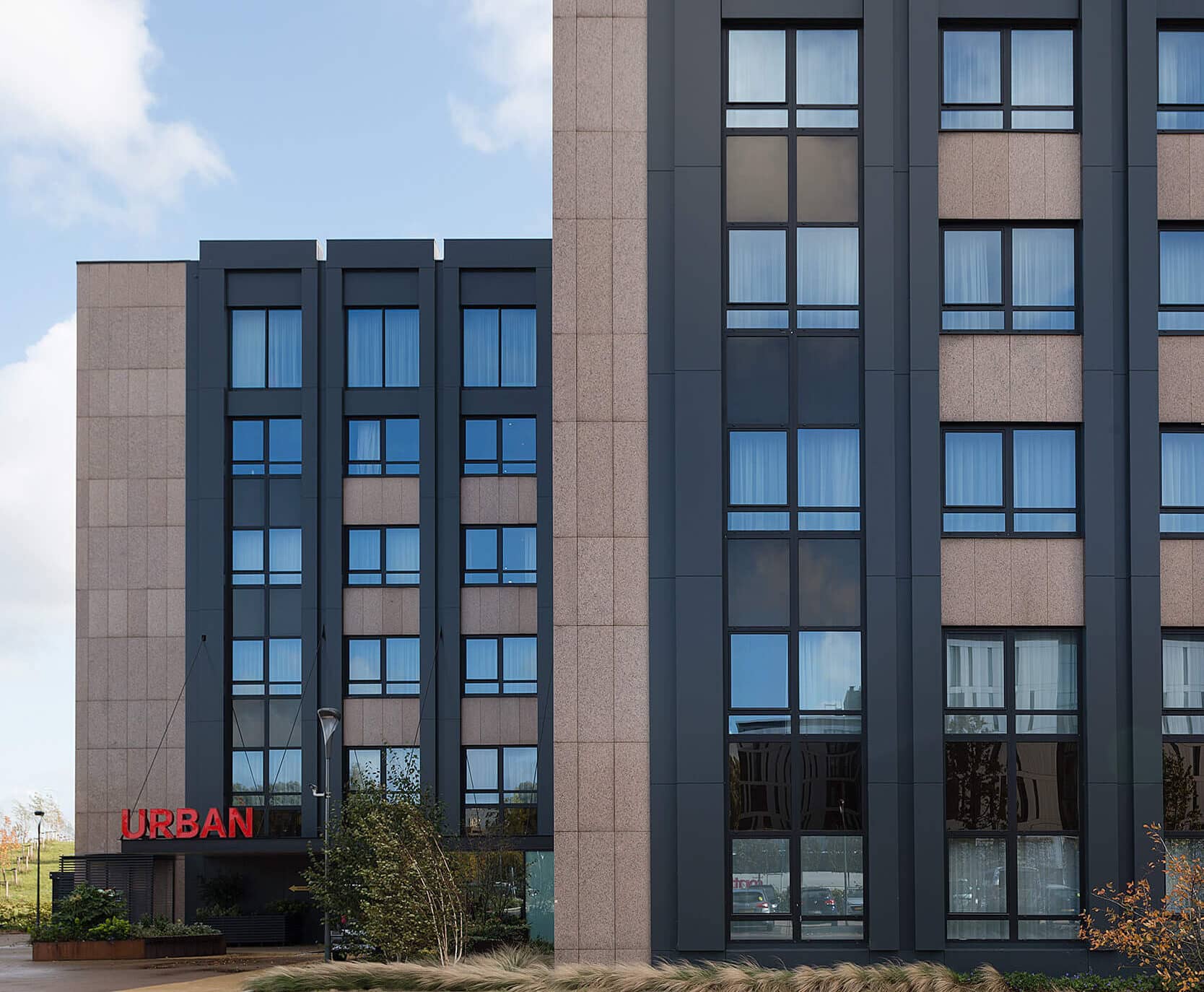
Gebouwindeling en locatie
Na de transformatie, heeft hotelier Corendon zich als huurder verbonden aan het project. Samen is de planvorming tot in detail uitgewerkt. Het hotel heeft 175 kamers gekregen, een volledige vernieuwing van alle installaties en de gebouwindeling. Alleen het betonnen casco en de structuur van de gevel zijn intact gebleven. En qua locatie zit het hotel meer dan goed: naast Schiphol, pal aan een snelwegknooppunt waar maandelijks circa 4 miljoen auto’s passeren, de treinen nog niet meegerekend.
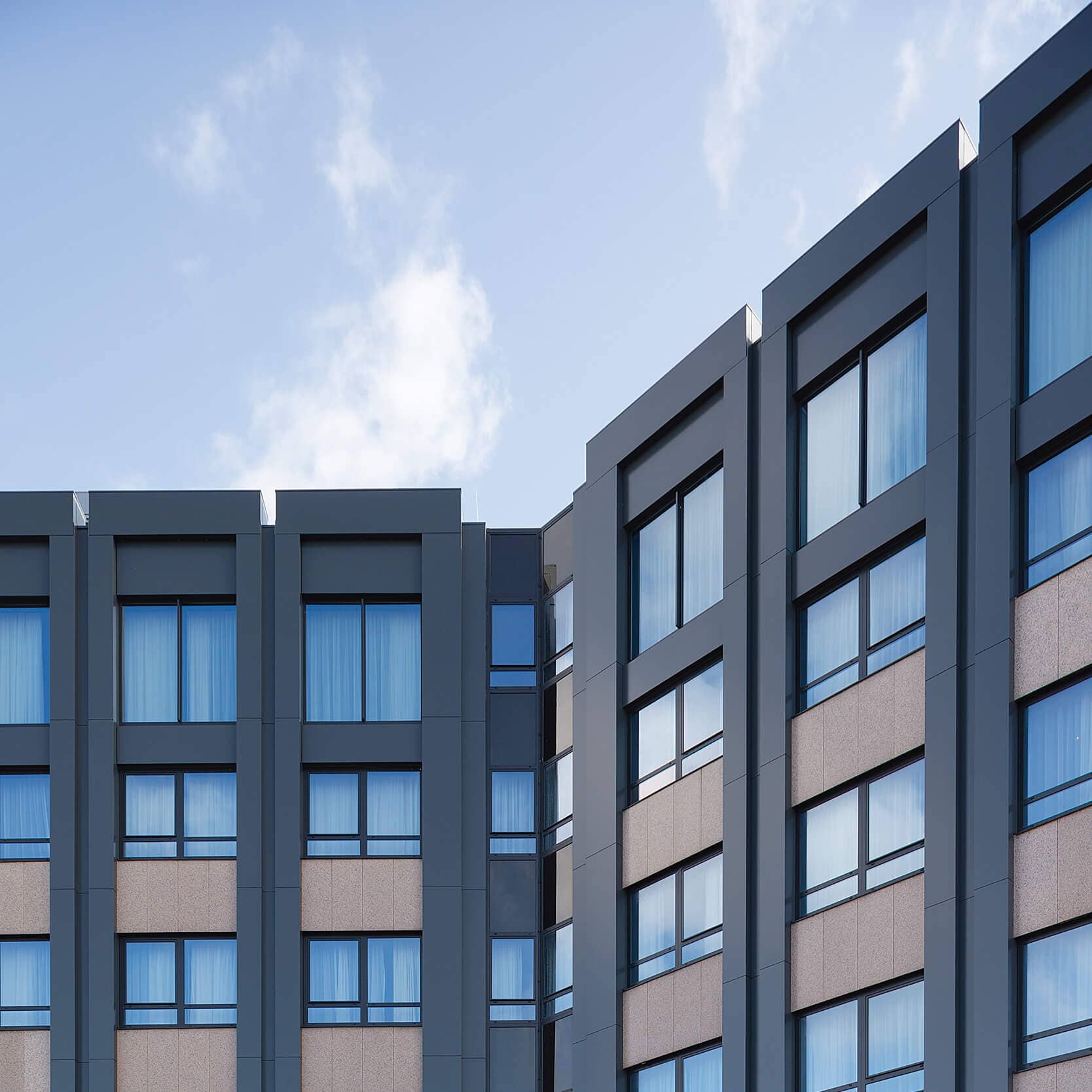
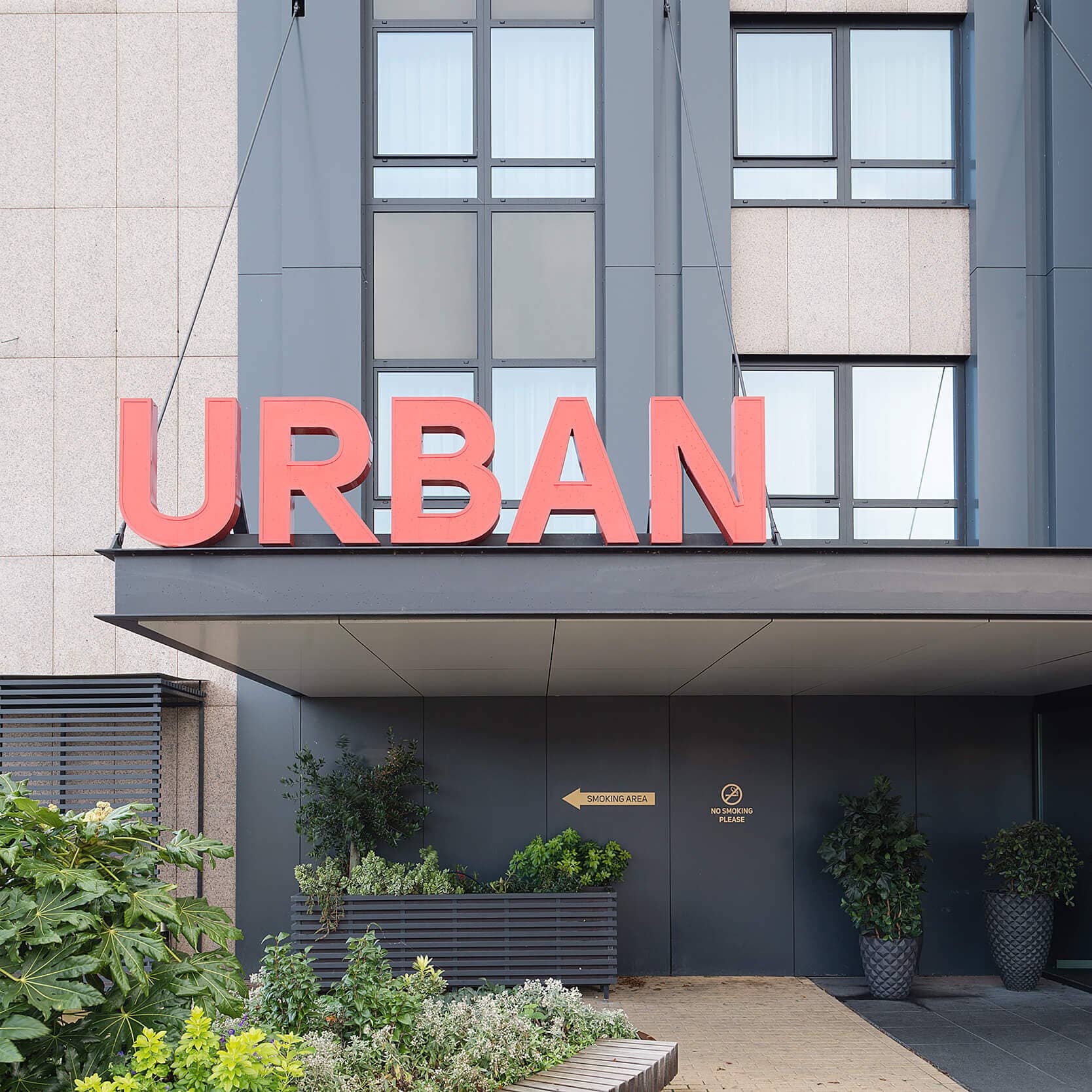
Meer informatie over dit project?

Randy van den Broek
Director Development
Telefoon
+31 6 83 21 28 48