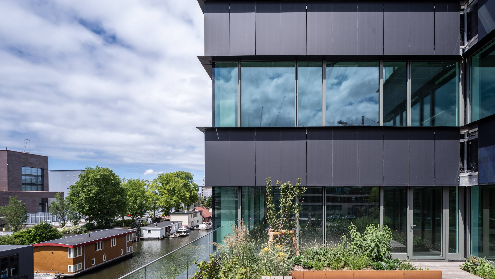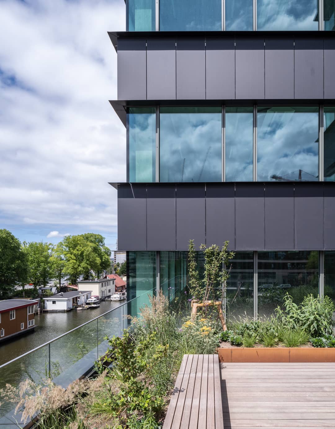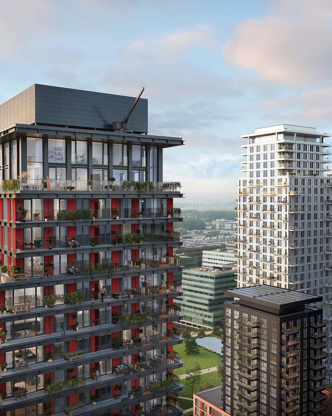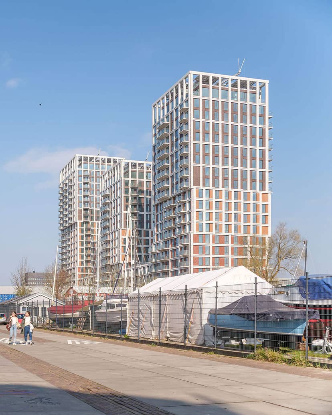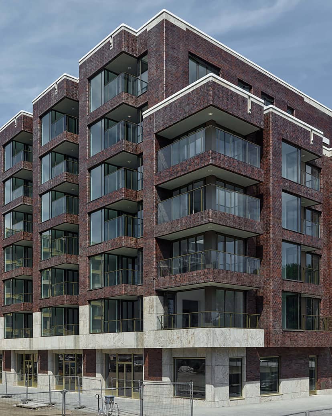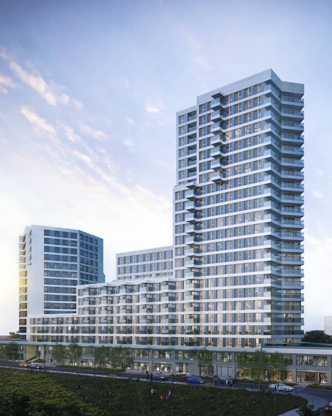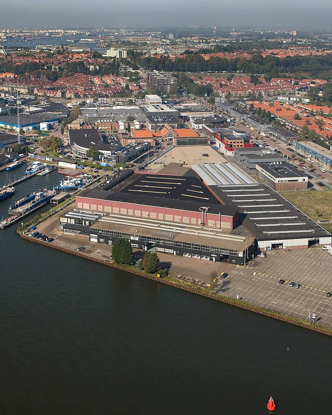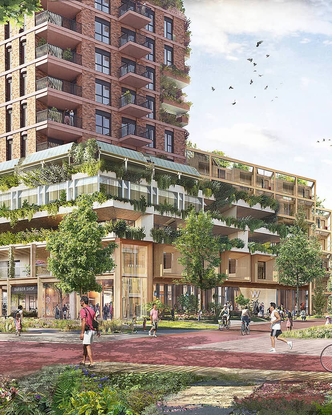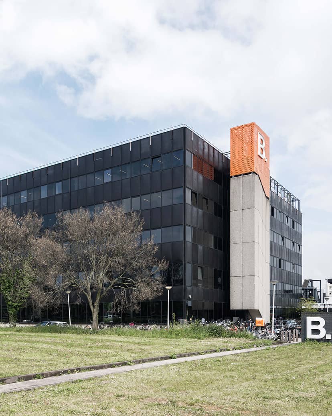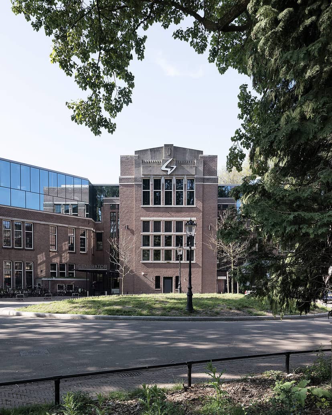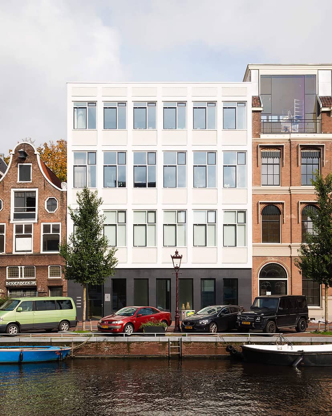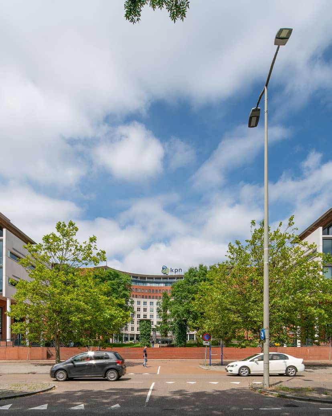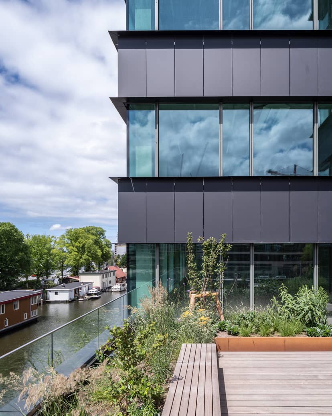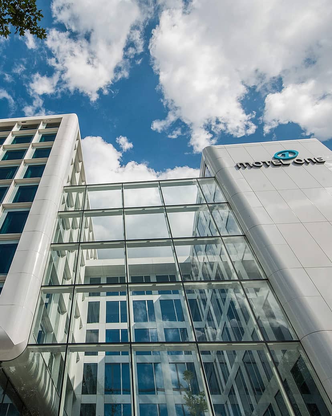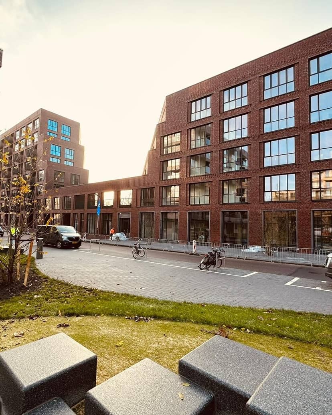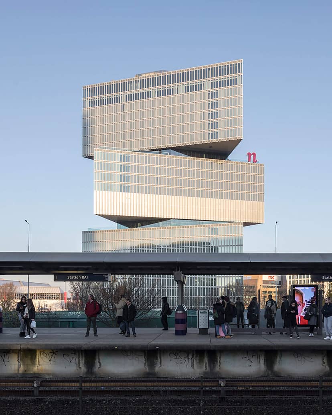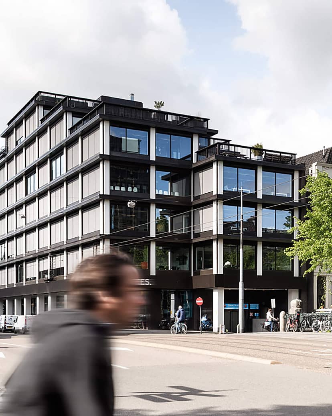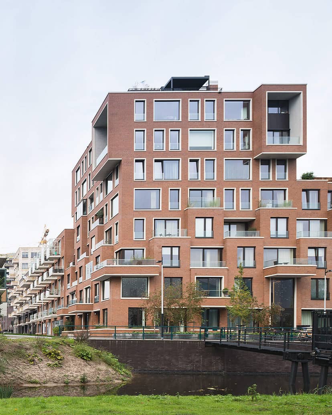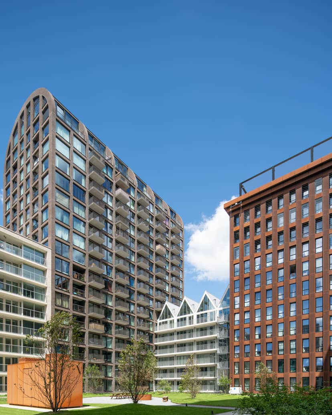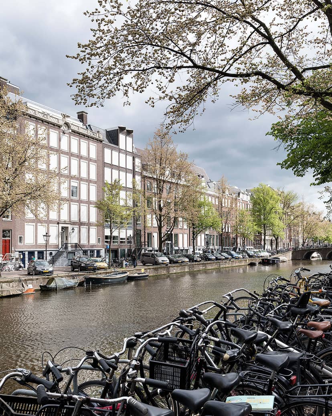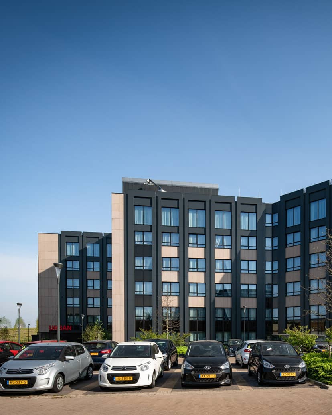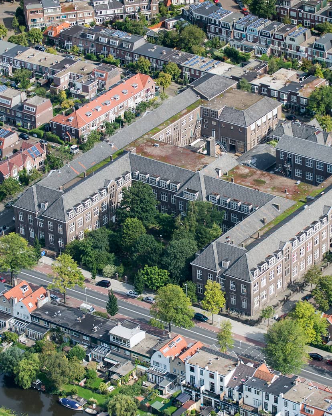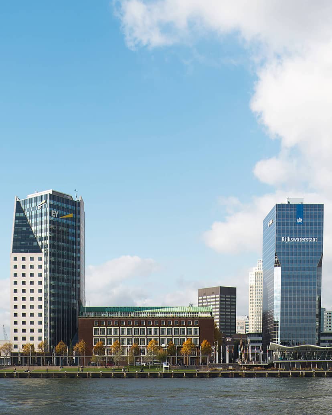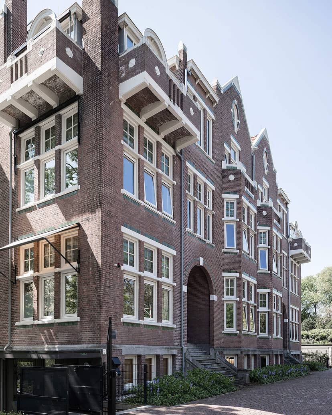Groenoase op niveau, aangedreven door de zon.
Max & Moore is een ontwikkeling van Being en COD. Samen bedachten we ‘Max & Moore’ dat letterlijk staat op de overgang van bestaande bedrijvigheid naar het nieuwe, gezonde en creatieve werken. Hiermee wordt de locatie aan de Asterweg voorbereid op een tweede fase, waar het wonen in een prettige leefomgeving integraal onderdeel van is. Het is een speels, modern en duurzaam kantorencomplex met een robuuste uitstraling die past bij het industriële gevoel van Buiksloterham. Opvallend zijn de dakterrassen en wintertuinen, die bijna alle verdiepingen voorzien van unieke buitenruimtes. Max & Moore voldoet aan de nieuwste duurzaamheidscriteria, waaronder die voor een BREEAM Excellent-certificaat. Inmiddels hebben bedrijven, die toonaangevend zijn in hun eigen segment, zich in het gebouw gevestigd zoals Team V architecten, The Walt Disney Company, &Klevering, Rapid Circle. Er is zelfs een inhouse horeca/catering concept Velvet Square. Zie ook www.maxandmoore.com.
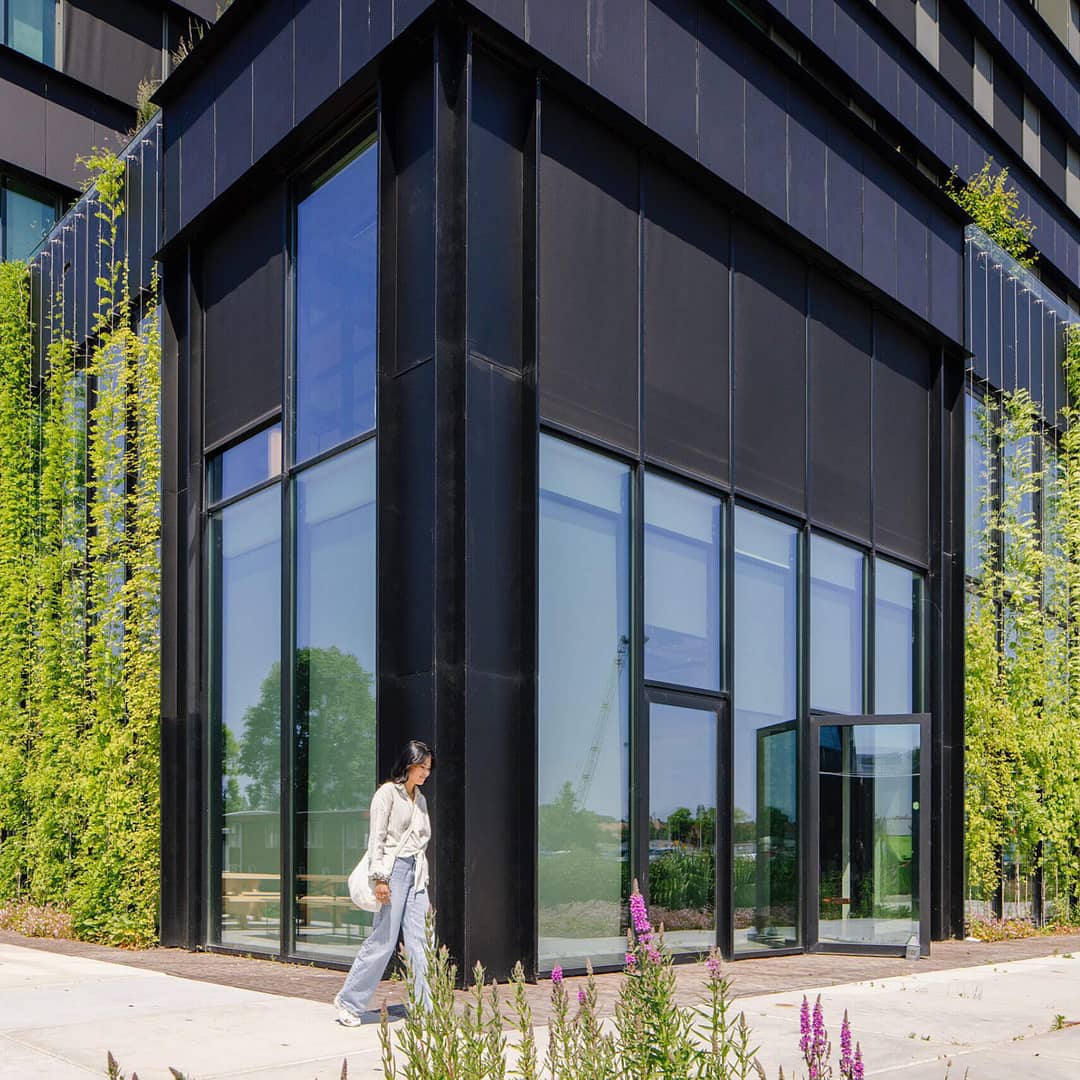
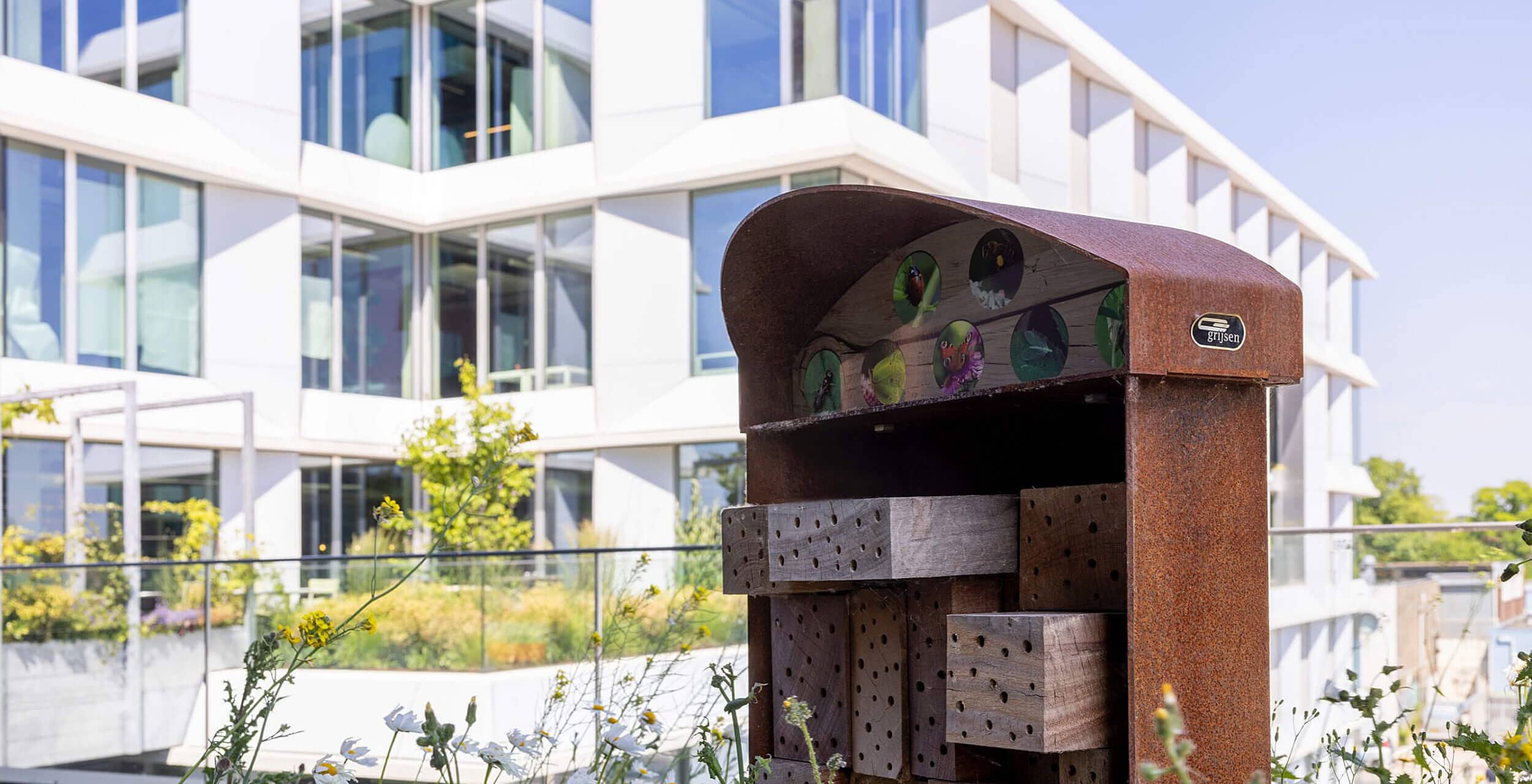
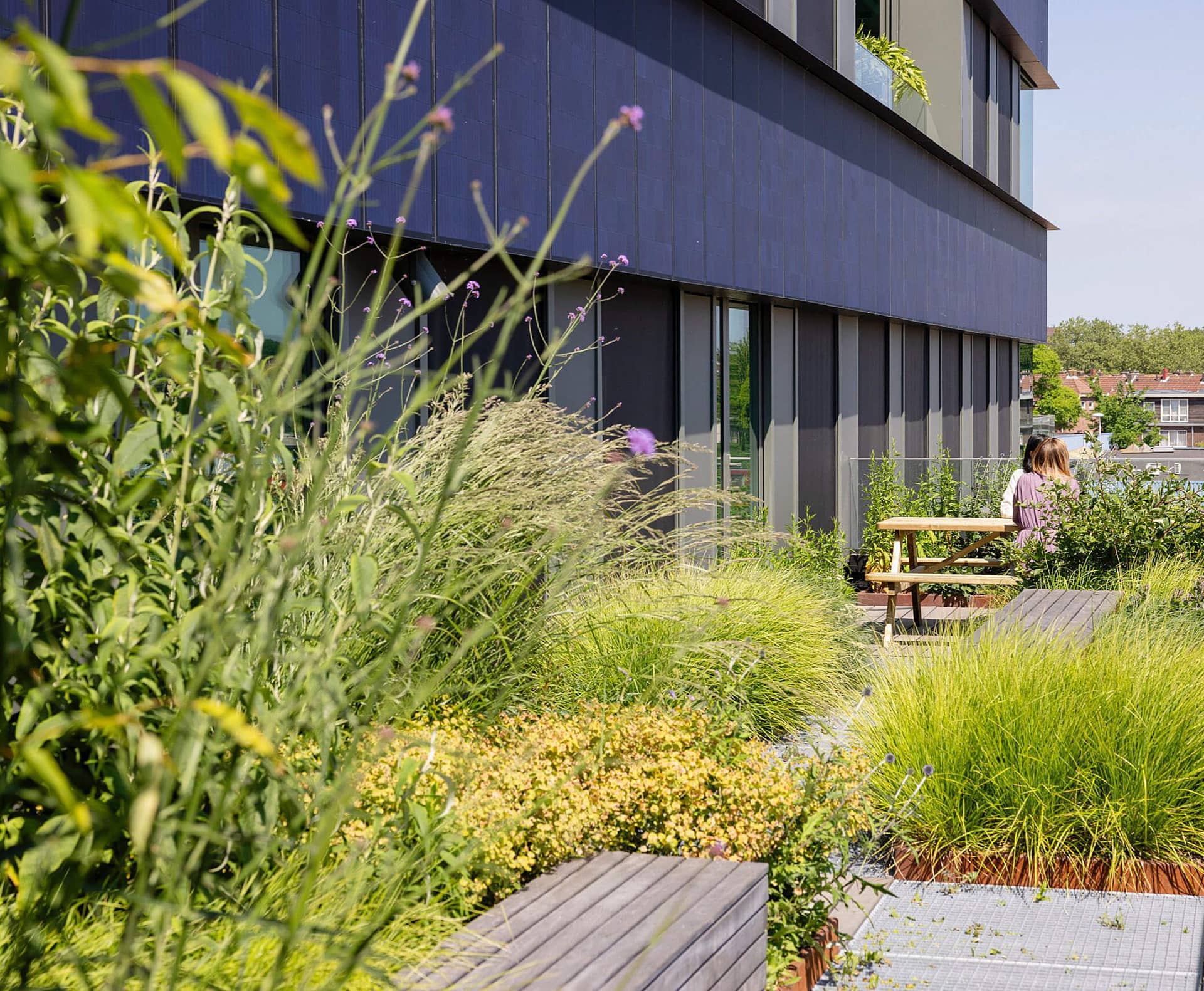
Thuishaven van de creatieve voorhoede
Twee afzonderlijke gebouwen van 6.800 m2 en 2.700 m2 zijn verbonden door middel van een brugconstructie. Naast kantoorruimte biedt
het bouwprogramma horecaruimtes, 88 parkeerplaatsen en een overdekte fietsenstalling. De gevel is volledig belegd met zonnepanelen dus zowel in wit als zwarte uitvoering. Het ecologische terrein heeft een diversiteit aan begroeiing in en rond de wadi’s.
Meer informatie over dit project?

Tim Luijt
Real Estate Developer
Telefoon
+31 6 10 23 08 53