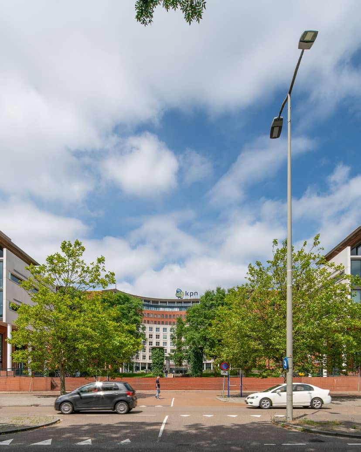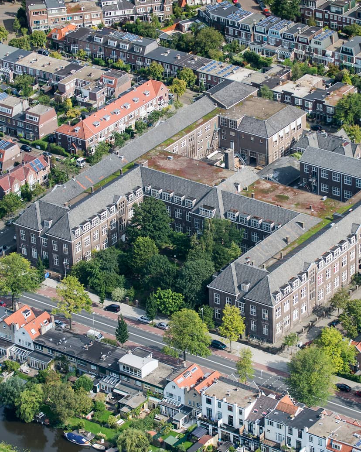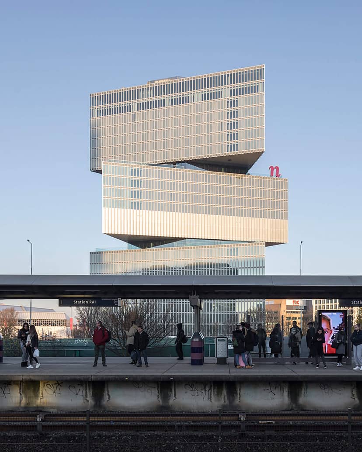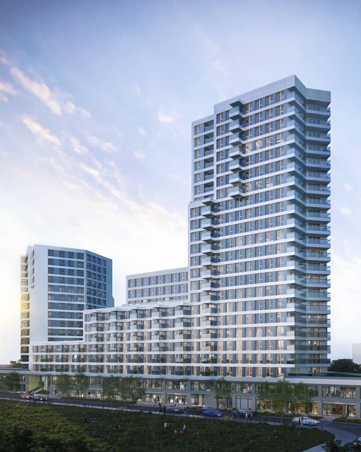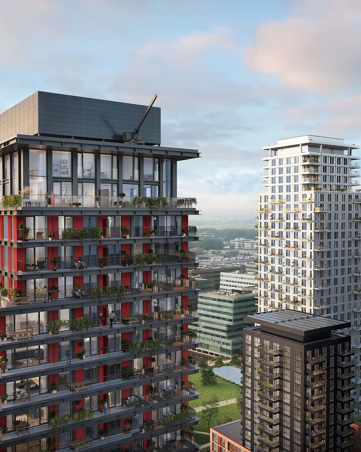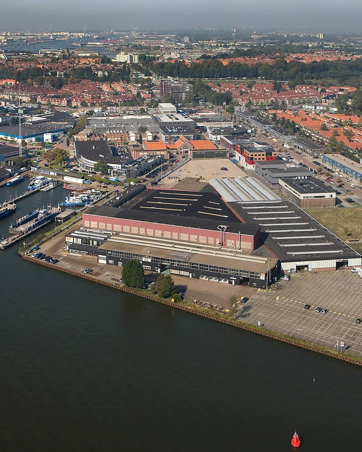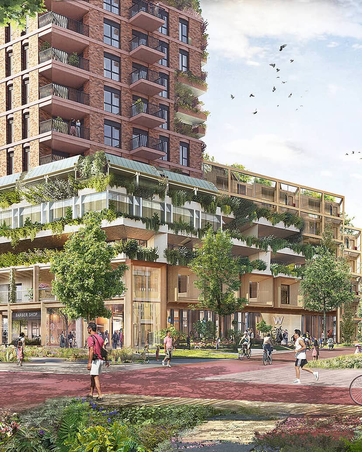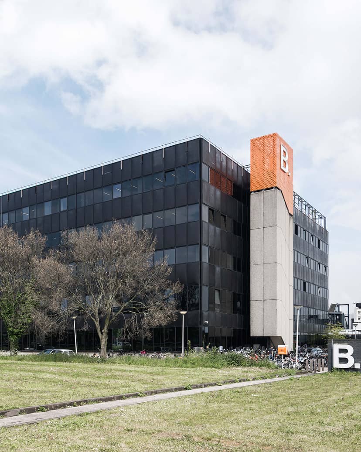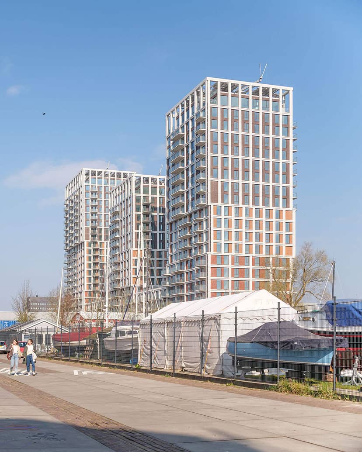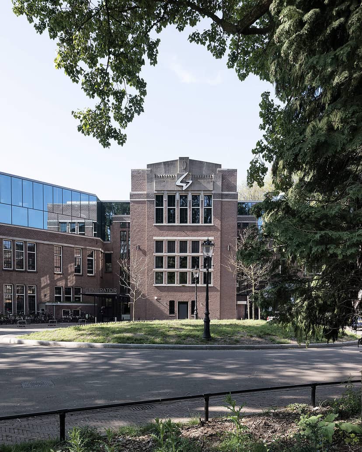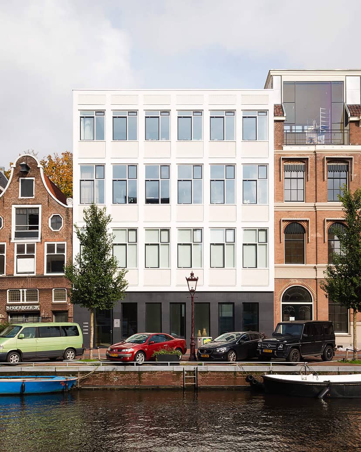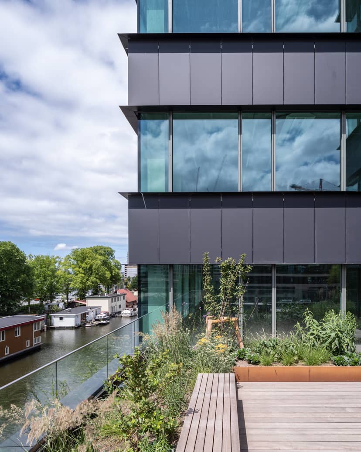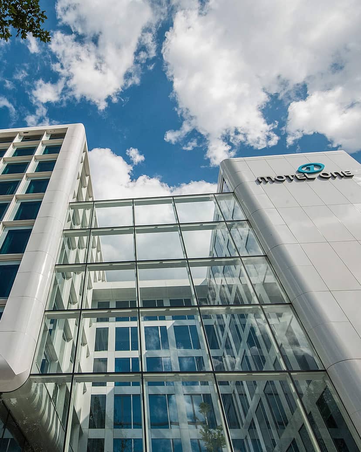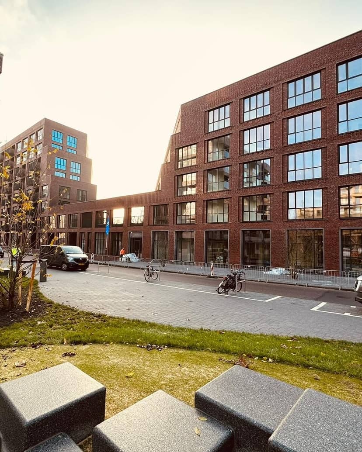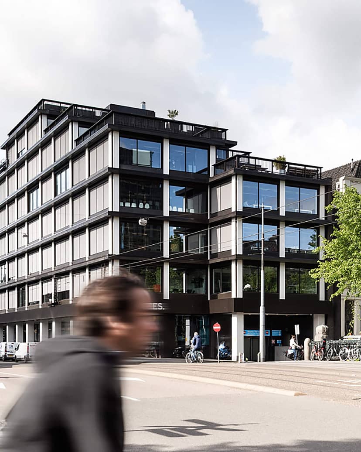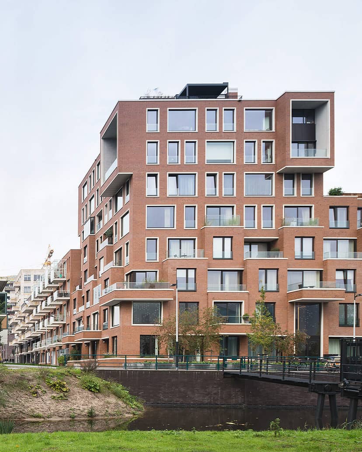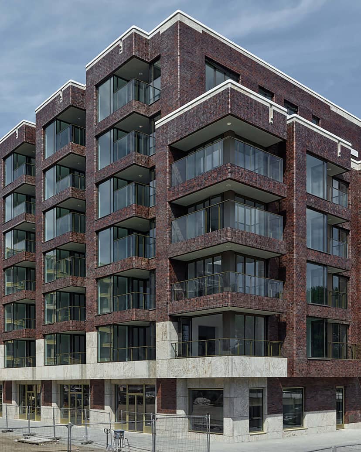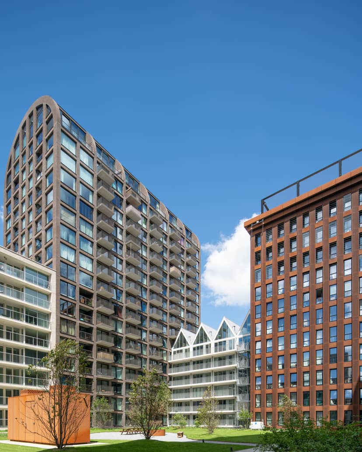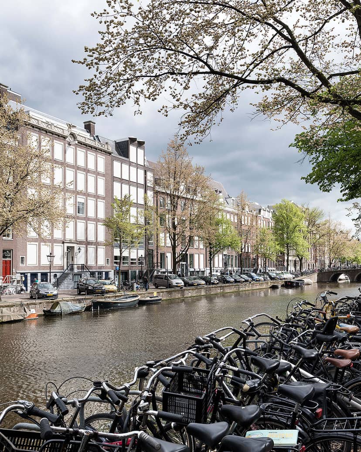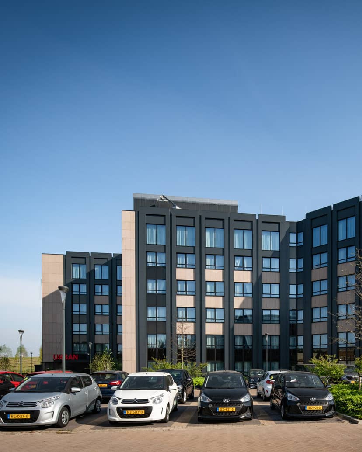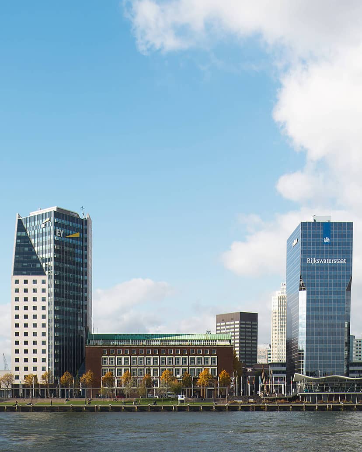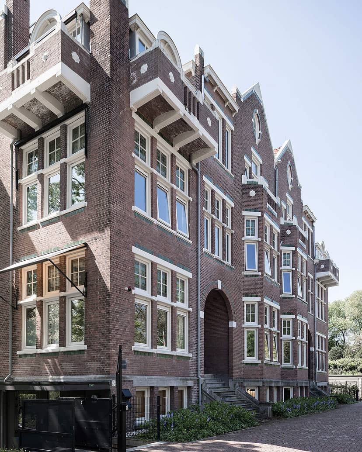The excellence is in the details.
In het scharnier punt van de stad ligt de Kop Zuidas. Het stedelijke woon-werk milieu wordt hier verbonden met de Amstel en brengt het groene ommeland opnieuw dichtbij. Hier gaat COD met Office Winhov architecten een wooncomplex ontwikkelen van in totaal 7.500 m2 bruto vloeroppervlak: SUD.
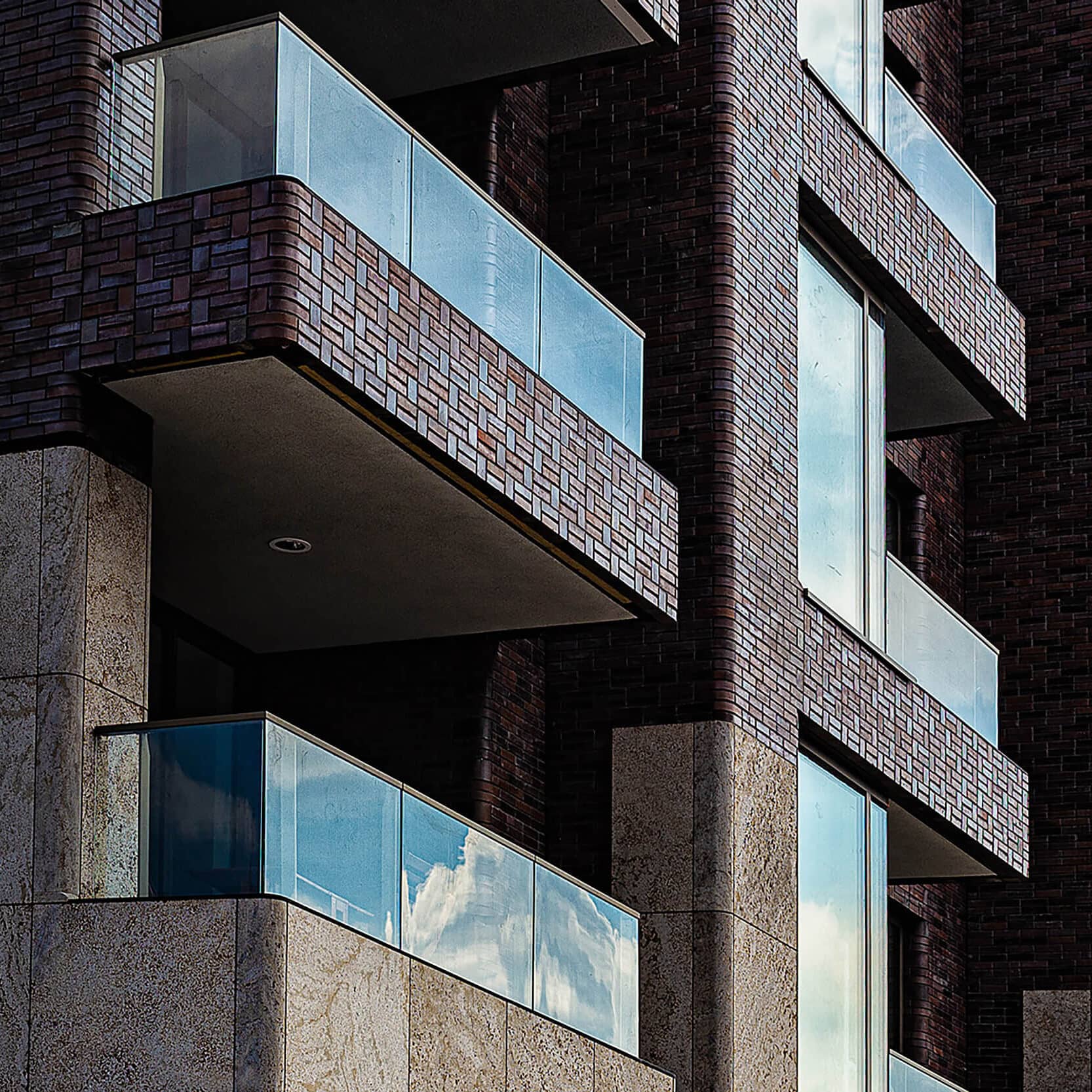
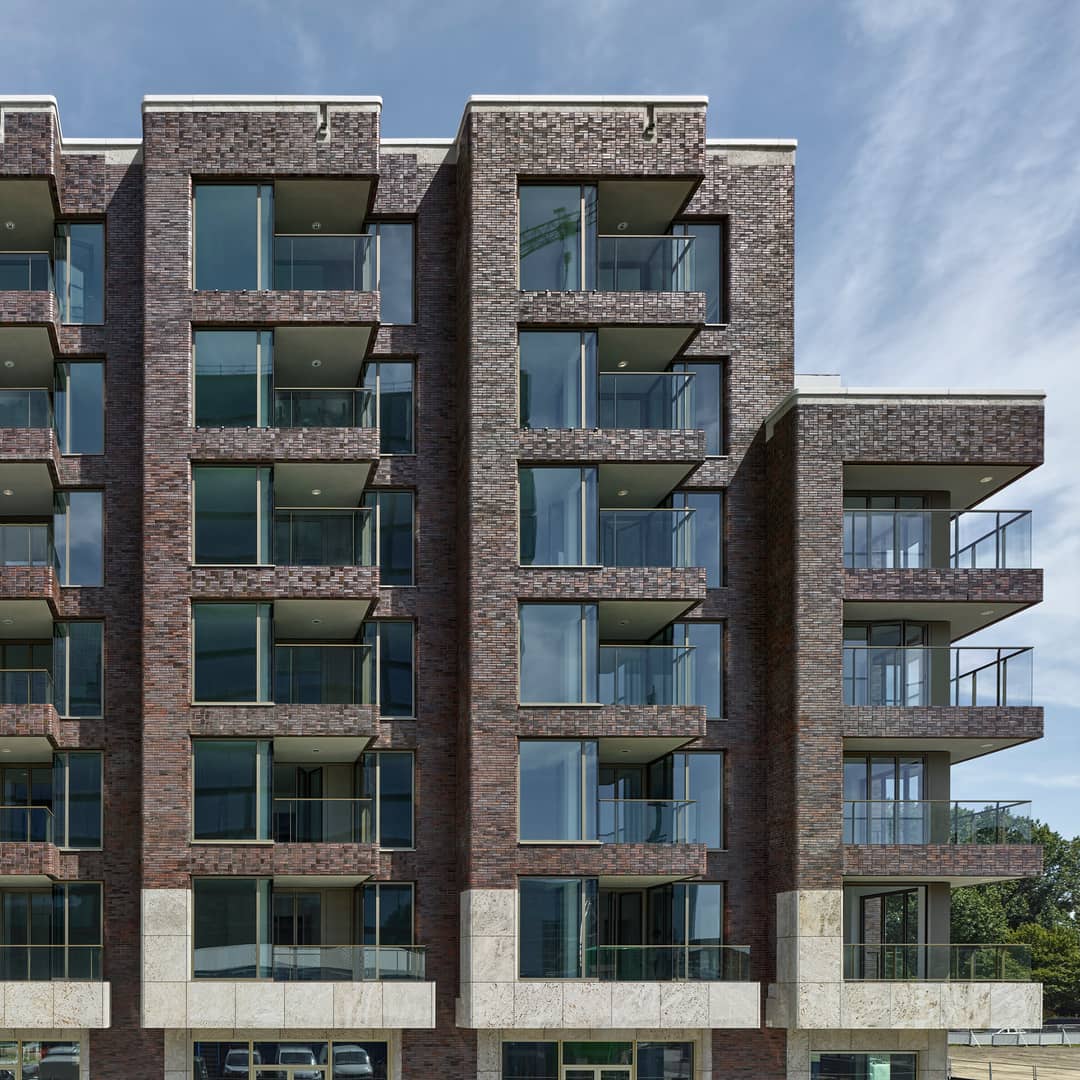
De halfopen blokstructuur van het plan speelt in op de twee stedenbouwkundige tradities van de aangrenzende Rivierenbuurt. Het ‘klassieke’ gesloten bouwblok met een binnenterrein en de ‘moderne’ strokenbouw aan de zuidrand van de Rivierenbuurt die het groen van de binnenhoven met de straten verbindt. Met de kenmerkende afgeronde hoeken, doorlopende balkons en gebouwhoge erkers. Met 3 meter hoge kamers en grote, hoge ramen die veel daglicht binnenlaten en een royaal uitzicht mogelijk maken.
Het gebouw is een aantrekkelijke plek voor mensen met een stedelijke oriëntatie, die alle voorzieningen graag binnen handbereik hebben. SUD grenst aan een half groen, half verhard plein. De appartementen variëren van circa 60 tot 145 m². Daarnaast worden nog twee penthouses gerealiseerd van circa 200 m². Er worden 45 appartementen aangeboden, samen met een ondergrondse parkeergarage. Omgeven door groen en een stadse levendigheid is het leven in Sud simpelweg verrukkelijk.
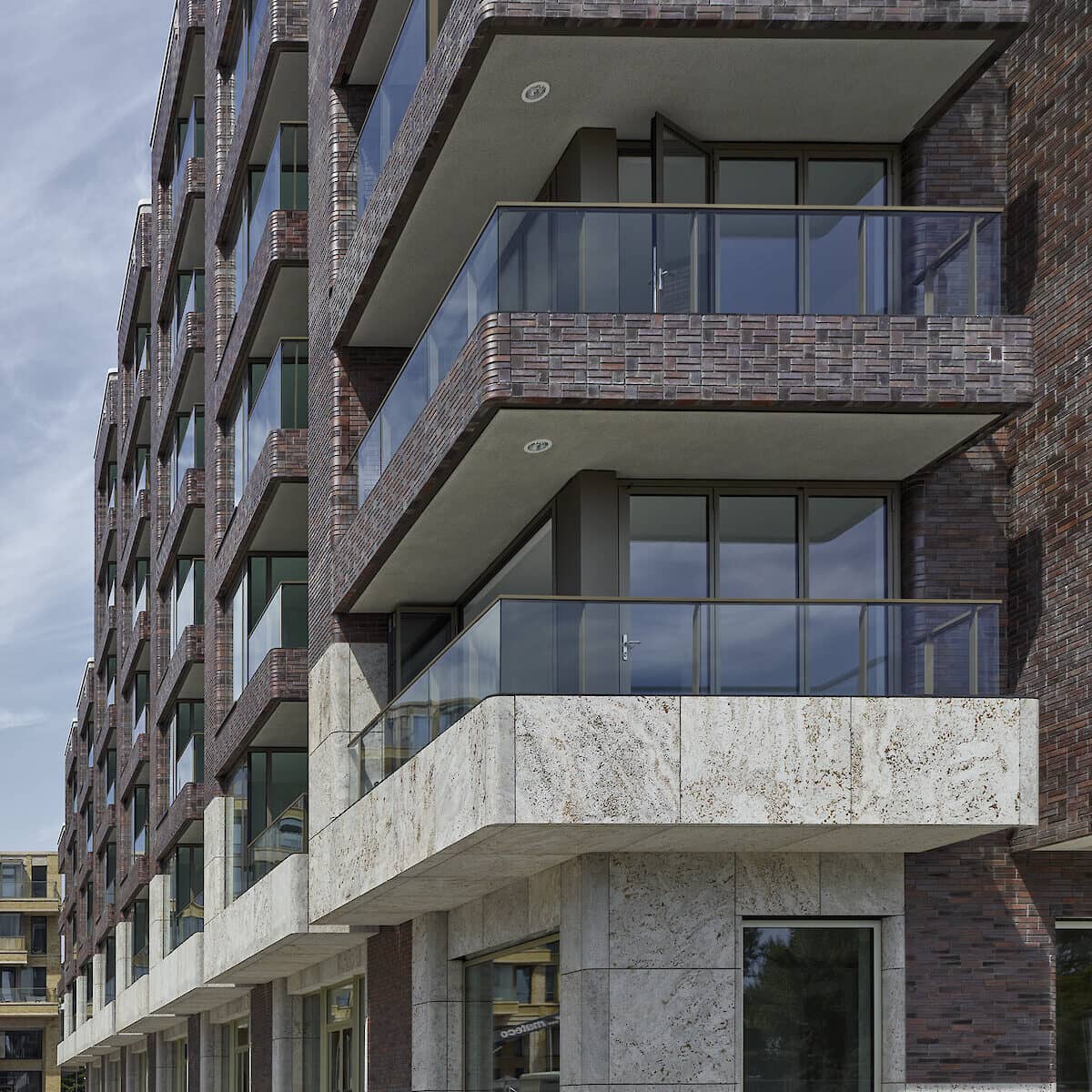
Meer informatie over dit project?
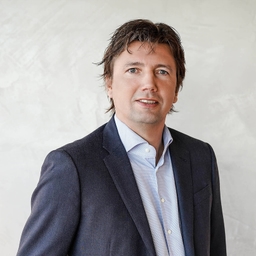
Jos Luth
Real Estate Developer
Telefoon
+31 6 46 61 82 13




